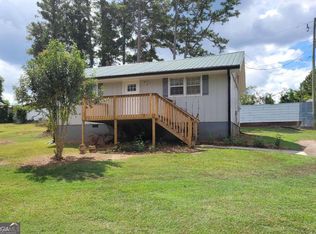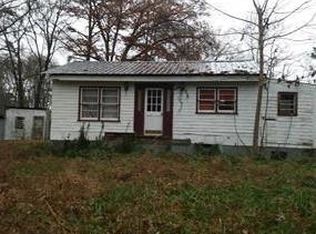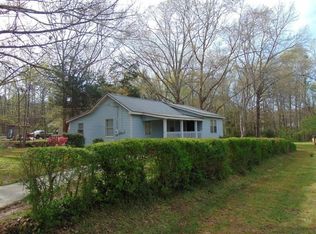Closed
$450,000
364 Pleasant Hill Church Rd SE, Statham, GA 30666
4beds
2,293sqft
Single Family Residence
Built in 2025
1 Acres Lot
$451,400 Zestimate®
$196/sqft
$2,278 Estimated rent
Home value
$451,400
$411,000 - $497,000
$2,278/mo
Zestimate® history
Loading...
Owner options
Explore your selling options
What's special
Back on the Market - No Fault of the Seller! Welcome to the Coleman ranch floorplan, perfectly situated on a private, level 1-acre lot. With the septic system located in the front yard, you'll even have the option to add a pool in the backyard if desired. Step inside to an inviting open floor plan featuring soaring vaulted ceilings. The kitchen boasts stunning granite countertops, stainless steel appliances, a stylish tile backsplash, and a large walk-in pantry. A separate dining room offers plenty of space for entertaining. The split bedroom layout provides privacy, with a versatile guest bedroom/in-law suite. The owner's suite is a retreat of its own with vaulted ceilings, a spa-like ensuite showcasing dual vanities, a soaking tub, separate shower, and a huge walk-in closet.
Zillow last checked: 8 hours ago
Listing updated: November 27, 2025 at 09:22am
Listed by:
Cindy Davila 4045699547,
All Star Realty,
Melissa Etheridge 770-634-6478,
All Star Realty
Bought with:
No Sales Agent, 0
Non-Mls Company
Source: GAMLS,MLS#: 10537135
Facts & features
Interior
Bedrooms & bathrooms
- Bedrooms: 4
- Bathrooms: 3
- Full bathrooms: 3
- Main level bathrooms: 3
- Main level bedrooms: 4
Dining room
- Features: Separate Room
Kitchen
- Features: Breakfast Area, Breakfast Bar, Pantry, Walk-in Pantry
Heating
- Electric, Heat Pump
Cooling
- Central Air, Electric, Heat Pump
Appliances
- Included: Dishwasher, Electric Water Heater, Microwave, Oven/Range (Combo)
- Laundry: In Hall
Features
- Double Vanity, High Ceilings, Master On Main Level, Roommate Plan, Separate Shower, Soaking Tub, Split Bedroom Plan, Tray Ceiling(s), Vaulted Ceiling(s), Walk-In Closet(s)
- Flooring: Carpet, Other, Vinyl
- Windows: Double Pane Windows
- Basement: None
- Attic: Pull Down Stairs
- Number of fireplaces: 1
- Fireplace features: Factory Built, Family Room
Interior area
- Total structure area: 2,293
- Total interior livable area: 2,293 sqft
- Finished area above ground: 2,293
- Finished area below ground: 0
Property
Parking
- Total spaces: 2
- Parking features: Attached, Garage, Side/Rear Entrance
- Has attached garage: Yes
Features
- Levels: One
- Stories: 1
- Patio & porch: Deck, Patio, Porch
Lot
- Size: 1 Acres
- Features: Level, Private
- Residential vegetation: Wooded
Details
- Parcel number: XX116 034
Construction
Type & style
- Home type: SingleFamily
- Architectural style: Brick/Frame,Craftsman,Ranch,Stone Frame
- Property subtype: Single Family Residence
Materials
- Concrete
- Foundation: Slab
- Roof: Composition
Condition
- New Construction
- New construction: Yes
- Year built: 2025
Details
- Warranty included: Yes
Utilities & green energy
- Sewer: Septic Tank
- Water: Public
- Utilities for property: Cable Available, Electricity Available, High Speed Internet, Phone Available, Water Available
Green energy
- Energy efficient items: Insulation
- Water conservation: Low-Flow Fixtures
Community & neighborhood
Community
- Community features: None
Location
- Region: Statham
- Subdivision: none
HOA & financial
HOA
- Has HOA: No
- Services included: None
Other
Other facts
- Listing agreement: Exclusive Right To Sell
- Listing terms: 1031 Exchange,Cash,Conventional,FHA,Freddie Mac Approved,Other,USDA Loan,VA Loan
Price history
| Date | Event | Price |
|---|---|---|
| 11/26/2025 | Sold | $450,000$196/sqft |
Source: | ||
| 11/3/2025 | Pending sale | $450,000$196/sqft |
Source: | ||
| 9/23/2025 | Listed for sale | $450,000$196/sqft |
Source: | ||
| 9/15/2025 | Pending sale | $450,000$196/sqft |
Source: | ||
| 6/5/2025 | Listed for sale | $450,000$196/sqft |
Source: | ||
Public tax history
Tax history is unavailable.
Neighborhood: 30666
Nearby schools
GreatSchools rating
- 3/10Statham Elementary SchoolGrades: PK-5Distance: 1.6 mi
- 5/10Bear Creek Middle SchoolGrades: 6-8Distance: 1.7 mi
- 3/10Winder-Barrow High SchoolGrades: 9-12Distance: 6.8 mi
Schools provided by the listing agent
- Elementary: Statham
- Middle: Bear Creek
- High: Winder Barrow
Source: GAMLS. This data may not be complete. We recommend contacting the local school district to confirm school assignments for this home.

Get pre-qualified for a loan
At Zillow Home Loans, we can pre-qualify you in as little as 5 minutes with no impact to your credit score.An equal housing lender. NMLS #10287.


