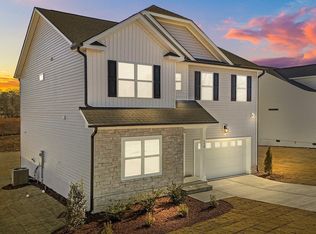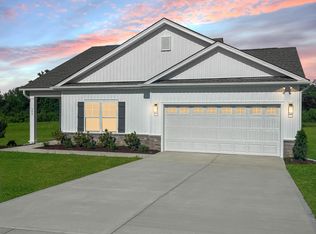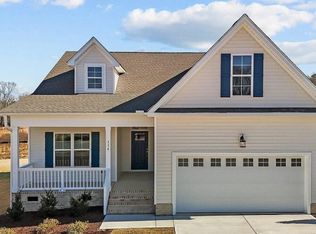Sold for $364,900 on 10/01/25
$364,900
364 Pecan Valley Way, Four Oaks, NC 27524
4beds
2,321sqft
Single Family Residence, Residential
Built in 2025
0.33 Acres Lot
$365,000 Zestimate®
$157/sqft
$-- Estimated rent
Home value
$365,000
$347,000 - $383,000
Not available
Zestimate® history
Loading...
Owner options
Explore your selling options
What's special
With its great use of space, this Porter II design is a local favorite! Featuring a first floor flex space that makes a great home office, ample kitchen and dining areas, and a spacious great room on the first floor. The second floor owner's suite and three additional bedrooms are also generously sized. Luxury vinyl flooring throughout the living areas, fireplace, quartz kitchen counter tops, mosaic backsplash, designer pendant lights, and stainless steel appliances. The rear covered patio is a perfect spot to enjoy the serenity of the large yard and adjacent green space. Located close to downtown Four Oaks, as well as area amenities, such as schools, the library and outlet shopping.
Zillow last checked: 8 hours ago
Listing updated: October 28, 2025 at 01:12am
Listed by:
Noah Luxford 919-561-3397,
GREAT SOUTHERN HOMES - NC LLC,
Renee Drake 910-612-4817,
GREAT SOUTHERN HOMES - NC LLC
Bought with:
Lauren Nachelle Hairston, 306297
EXP REALTY OF PIEDMONT NC LLC
Source: Doorify MLS,MLS#: 10110100
Facts & features
Interior
Bedrooms & bathrooms
- Bedrooms: 4
- Bathrooms: 3
- Full bathrooms: 2
- 1/2 bathrooms: 1
Heating
- Electric, Heat Pump
Cooling
- Ceiling Fan(s), Central Air, Electric
Appliances
- Included: Disposal, Electric Oven, Electric Range, Electric Water Heater, ENERGY STAR Qualified Appliances, ENERGY STAR Qualified Dishwasher, ENERGY STAR Qualified Water Heater, Microwave, Oven, Self Cleaning Oven, Stainless Steel Appliance(s)
- Laundry: Electric Dryer Hookup, Inside, Laundry Room, Upper Level, Washer Hookup
Features
- Breakfast Bar, Ceiling Fan(s), Double Vanity, Eat-in Kitchen, Kitchen Island, Open Floorplan, Pantry, Quartz Counters, Room Over Garage, Separate Shower, Smooth Ceilings, Soaking Tub, Tray Ceiling(s), Walk-In Closet(s), Walk-In Shower, Water Closet
- Flooring: Carpet, Vinyl, Tile
- Windows: ENERGY STAR Qualified Windows, Screens
- Number of fireplaces: 1
- Fireplace features: Family Room, Propane
Interior area
- Total structure area: 2,321
- Total interior livable area: 2,321 sqft
- Finished area above ground: 2,321
- Finished area below ground: 0
Property
Parking
- Total spaces: 4
- Parking features: Attached, Driveway, Garage, Garage Door Opener, Off Street, Paved, Private
- Attached garage spaces: 2
- Uncovered spaces: 2
Features
- Levels: Two
- Stories: 2
- Patio & porch: Rear Porch
- Exterior features: Lighting
- Has view: Yes
- View description: Neighborhood
Lot
- Size: 0.33 Acres
- Dimensions: 75 x 188 x 75 x 130
- Features: Back Yard, Front Yard, Landscaped
Details
- Parcel number: 166220810747
- Special conditions: Standard
Construction
Type & style
- Home type: SingleFamily
- Architectural style: Craftsman
- Property subtype: Single Family Residence, Residential
Materials
- Stone Veneer, Vinyl Siding
- Foundation: Block
- Roof: Shingle, Fiberglass
Condition
- New construction: Yes
- Year built: 2025
- Major remodel year: 2025
Details
- Builder name: Great Southern Homes
Utilities & green energy
- Sewer: Public Sewer
- Water: Public
- Utilities for property: Cable Available, Electricity Connected, Phone Available, Sewer Connected, Water Connected, Underground Utilities
Community & neighborhood
Community
- Community features: Sidewalks, Street Lights
Location
- Region: Four Oaks
- Subdivision: Fieldview Village
HOA & financial
HOA
- Has HOA: Yes
- HOA fee: $300 annually
- Services included: Insurance
Other
Other facts
- Road surface type: Paved
Price history
| Date | Event | Price |
|---|---|---|
| 10/1/2025 | Sold | $364,900$157/sqft |
Source: | ||
| 8/30/2025 | Pending sale | $364,900$157/sqft |
Source: | ||
| 7/17/2025 | Listed for sale | $364,900$157/sqft |
Source: | ||
| 7/11/2025 | Listing removed | $364,900$157/sqft |
Source: | ||
| 7/11/2025 | Listed for sale | $364,900$157/sqft |
Source: | ||
Public tax history
Tax history is unavailable.
Neighborhood: 27524
Nearby schools
GreatSchools rating
- 5/10Four Oaks ElementaryGrades: PK-5Distance: 0.5 mi
- 9/10Four Oaks MiddleGrades: 6-8Distance: 1.9 mi
- 4/10South Johnston HighGrades: 9-12Distance: 4.4 mi
Schools provided by the listing agent
- Elementary: Johnston - Four Oaks
- Middle: Johnston - Four Oaks
- High: Johnston - S Johnston
Source: Doorify MLS. This data may not be complete. We recommend contacting the local school district to confirm school assignments for this home.

Get pre-qualified for a loan
At Zillow Home Loans, we can pre-qualify you in as little as 5 minutes with no impact to your credit score.An equal housing lender. NMLS #10287.
Sell for more on Zillow
Get a free Zillow Showcase℠ listing and you could sell for .
$365,000
2% more+ $7,300
With Zillow Showcase(estimated)
$372,300

