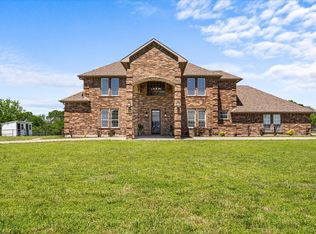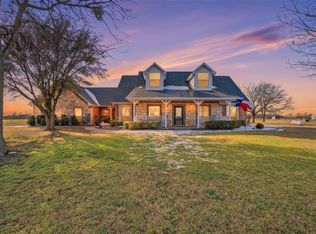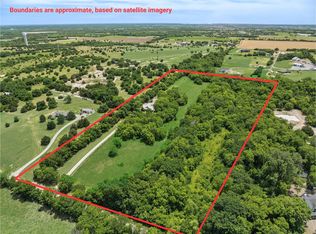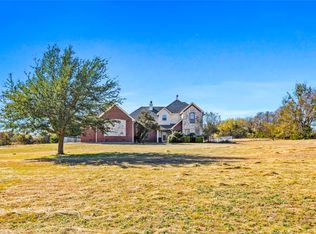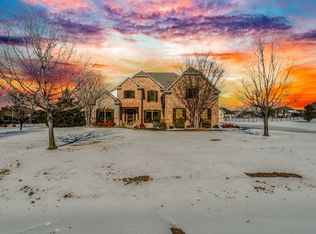Discover your own private slice of heaven on 8.4 fully fenced acres featuring a serene private lake with dock and spectacular sunset views from the front porch. This beautifully crafted 3,654 SF custom home offers 4 bedrooms, 3.5 baths, and an attached 2-car garage. The first-floor primary suite includes a SAFE ROOM closet for peace of mind on stormy nights. Upstairs, a second primary suite features a spacious sitting room and ensuite bath. The open layout provides comfortable living and abundant natural light throughout.
An additional oversized garage and workshop with extensive covered space is perfect for boats, equipment, and all your toys. Two RV electrical hookups offer added convenience for guests or travel. The property also provides ample room for horses or cattle, ideal for those seeking a peaceful rural lifestyle with modern comforts.
The second garage includes partially finished space with a full kitchen, room for a stackable washer and dryer, and a full bathroom and is ready to be completed as additional living quarters or a small apartment. Located just 3.4 miles from Highway 75, this property offers an easy commute while still providing privacy and space. It also lies within the highly desirable Van Alstyne ISD, known for its excellent schools and strong community.
This exceptional property combines acreage, water views, and versatile improvements, all within minutes of town amenities. A true must-see.
For sale
$1,225,000
364 Parker Rd, Van Alstyne, TX 75495
4beds
3,624sqft
Est.:
Farm, Single Family Residence
Built in 2001
8.4 Acres Lot
$1,164,900 Zestimate®
$338/sqft
$-- HOA
What's special
Two rv electrical hookupsSafe room closetFirst-floor primary suite
- 57 days |
- 1,329 |
- 33 |
Zillow last checked: 8 hours ago
Listing updated: December 13, 2025 at 07:11pm
Listed by:
Lauri Bauman 0481116 214-566-1088,
eXp Realty, LLC 888-519-7431
Source: NTREIS,MLS#: 21128300
Tour with a local agent
Facts & features
Interior
Bedrooms & bathrooms
- Bedrooms: 4
- Bathrooms: 4
- Full bathrooms: 3
- 1/2 bathrooms: 1
Primary bedroom
- Features: Ceiling Fan(s), Dual Sinks, En Suite Bathroom, Jetted Tub, Separate Shower
- Level: First
- Dimensions: 19 x 15
Primary bedroom
- Features: Ceiling Fan(s), En Suite Bathroom, Sitting Area in Primary
- Level: Second
- Dimensions: 24 x 15
Bedroom
- Features: Ceiling Fan(s)
- Level: Second
- Dimensions: 13 x 10
Bedroom
- Features: Ceiling Fan(s)
- Level: Second
- Dimensions: 14 x 10
Breakfast room nook
- Level: First
- Dimensions: 9 x 11
Dining room
- Level: First
- Dimensions: 14 x 13
Great room
- Features: Built-in Features, Ceiling Fan(s)
- Level: First
- Dimensions: 30 x 20
Kitchen
- Features: Breakfast Bar, Built-in Features, Pantry, Stone Counters
- Level: First
- Dimensions: 14 x 12
Laundry
- Features: Built-in Features, Granite Counters, Utility Sink
- Level: First
- Dimensions: 7 x 6
Living room
- Features: Ceiling Fan(s), Fireplace
- Level: First
- Dimensions: 21 x 15
Office
- Features: Built-in Features
- Level: First
- Dimensions: 12 x 11
Workshop
- Level: First
- Dimensions: 27 x 22
Appliances
- Included: Dishwasher, Disposal
Features
- Cathedral Ceiling(s), Multiple Master Suites, Vaulted Ceiling(s), Walk-In Closet(s)
- Has basement: No
- Number of fireplaces: 2
- Fireplace features: Den, Gas Starter, Living Room, Masonry
Interior area
- Total interior livable area: 3,624 sqft
Video & virtual tour
Property
Parking
- Total spaces: 7
- Parking features: Additional Parking, Door-Multi, Electric Gate, Garage, Garage Door Opener, Garage Faces Side
- Attached garage spaces: 4
- Carport spaces: 3
- Covered spaces: 7
Features
- Levels: Two
- Stories: 2
- Pool features: None
- Waterfront features: Boat Dock/Slip
Lot
- Size: 8.4 Acres
Details
- Parcel number: 133974
Construction
Type & style
- Home type: SingleFamily
- Architectural style: Traditional,Detached,Farmhouse
- Property subtype: Farm, Single Family Residence
Materials
- Brick
Condition
- Year built: 2001
Community & HOA
Community
- Subdivision: Hackberry Heights
HOA
- Has HOA: No
Location
- Region: Van Alstyne
Financial & listing details
- Price per square foot: $338/sqft
- Tax assessed value: $986,456
- Annual tax amount: $9,431
- Date on market: 12/13/2025
- Cumulative days on market: 57 days
- Exclusions: Personal property
Estimated market value
$1,164,900
$1.11M - $1.22M
$3,790/mo
Price history
Price history
| Date | Event | Price |
|---|---|---|
| 12/13/2025 | Listed for sale | $1,225,000-9.3%$338/sqft |
Source: NTREIS #21128300 Report a problem | ||
| 9/26/2025 | Listing removed | $1,350,000$373/sqft |
Source: NTREIS #20879354 Report a problem | ||
| 3/25/2025 | Listed for sale | $1,350,000$373/sqft |
Source: NTREIS #20879354 Report a problem | ||
Public tax history
Public tax history
| Year | Property taxes | Tax assessment |
|---|---|---|
| 2025 | -- | $986,456 +7.9% |
| 2024 | $3,288 +5.3% | $914,366 -3% |
| 2023 | $3,122 -42.6% | $942,418 +30.9% |
Find assessor info on the county website
BuyAbility℠ payment
Est. payment
$7,834/mo
Principal & interest
$5915
Property taxes
$1490
Home insurance
$429
Climate risks
Neighborhood: 75495
Nearby schools
GreatSchools rating
- 6/10Bob and Lola Sanford Elementary SchoolGrades: PK-5Distance: 2.5 mi
- 8/10Van Alstyne J High SchoolGrades: 6-8Distance: 2.6 mi
- 7/10Van Alstyne High SchoolGrades: 9-12Distance: 2.3 mi
Schools provided by the listing agent
- Elementary: John and Nelda Partin
- High: Van Alstyne
- District: Van Alstyne ISD
Source: NTREIS. This data may not be complete. We recommend contacting the local school district to confirm school assignments for this home.
- Loading
- Loading
