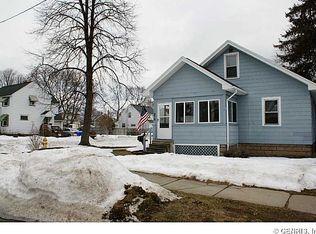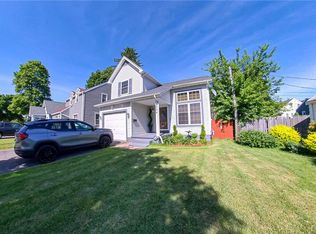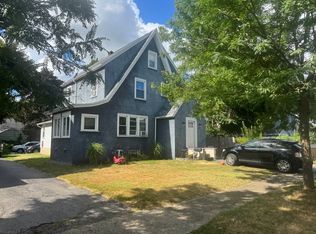Closed
$225,000
364 Oakwood Rd, Rochester, NY 14616
3beds
1,154sqft
Single Family Residence
Built in 1941
4,791.6 Square Feet Lot
$239,000 Zestimate®
$195/sqft
$2,010 Estimated rent
Home value
$239,000
$222,000 - $256,000
$2,010/mo
Zestimate® history
Loading...
Owner options
Explore your selling options
What's special
If you are looking for a turn key home, charming neighborhood, convenient location, FENCED YARD, low maintenance vinyl siding & windows- pull your car into 364 Oakwood's spacious asphalt driveway for your showing! This functional home opens with trex front porch to entry Foyer, warm oak HARDWOOD flooring guides you through the Living room. Formal Dining room offers contrasting chair rail accents, new chandelier fixture, & door to backyard for ideal entertainment space! BRAND NEW KITCHEN boasts QUARTZ counters, custom tile backsplash, new white cabinets, high traffic safe LVP flooring, Stainless appliances stay! Enjoy 3 spacious second floor Bedrooms with new carpet underfoot, six panel doors, new fixtures! Bathroom sparkles with new tiled shower, updated vanity, LVP floors, & privacy window! Partially Finished Full basement is freshly painted housing BRAND NEW FURNACE & HW TANK, laundry, 100 AMP electric, glass block windows! Feel secure in your purchase with a home of this caliber! Delayed Negotiations: Offers due June 7 at 1:00pm.
Zillow last checked: 8 hours ago
Listing updated: August 05, 2024 at 05:58am
Listed by:
Ashley R Nowak 585-472-3016,
Howard Hanna
Bought with:
David R Shewan, 10401290413
Coldwell Banker Custom Realty
Source: NYSAMLSs,MLS#: R1541760 Originating MLS: Rochester
Originating MLS: Rochester
Facts & features
Interior
Bedrooms & bathrooms
- Bedrooms: 3
- Bathrooms: 1
- Full bathrooms: 1
Heating
- Gas, Forced Air
Appliances
- Included: Gas Oven, Gas Range, Gas Water Heater, Microwave
- Laundry: In Basement
Features
- Separate/Formal Dining Room, Entrance Foyer, Library, Living/Dining Room, Pantry, Quartz Counters
- Flooring: Carpet, Hardwood, Laminate, Varies
- Windows: Thermal Windows
- Basement: Full,Partially Finished
- Has fireplace: No
Interior area
- Total structure area: 1,154
- Total interior livable area: 1,154 sqft
Property
Parking
- Total spaces: 1
- Parking features: Attached, Garage, Garage Door Opener
- Attached garage spaces: 1
Features
- Levels: Two
- Stories: 2
- Exterior features: Blacktop Driveway, Fully Fenced
- Fencing: Full
Lot
- Size: 4,791 sqft
- Dimensions: 40 x 118
- Features: Residential Lot
Details
- Parcel number: 2628000753300010036100
- Special conditions: Standard
Construction
Type & style
- Home type: SingleFamily
- Architectural style: Colonial,Two Story
- Property subtype: Single Family Residence
Materials
- Vinyl Siding, PEX Plumbing
- Foundation: Block
- Roof: Asphalt
Condition
- Resale
- Year built: 1941
Utilities & green energy
- Electric: Circuit Breakers
- Sewer: Connected
- Water: Connected, Public
- Utilities for property: Cable Available, High Speed Internet Available, Sewer Connected, Water Connected
Community & neighborhood
Location
- Region: Rochester
- Subdivision: Dewey-Stone Resub
Other
Other facts
- Listing terms: Cash,Conventional,FHA,VA Loan
Price history
| Date | Event | Price |
|---|---|---|
| 8/3/2024 | Sold | $225,000+28.6%$195/sqft |
Source: | ||
| 6/11/2024 | Pending sale | $174,900$152/sqft |
Source: | ||
| 5/31/2024 | Listed for sale | $174,900+97.9%$152/sqft |
Source: | ||
| 1/25/2024 | Sold | $88,400+22.9%$77/sqft |
Source: Public Record Report a problem | ||
| 10/2/2002 | Sold | $71,900+698.9%$62/sqft |
Source: Public Record Report a problem | ||
Public tax history
| Year | Property taxes | Tax assessment |
|---|---|---|
| 2024 | -- | $82,800 |
| 2023 | -- | $82,800 +6.2% |
| 2022 | -- | $78,000 |
Find assessor info on the county website
Neighborhood: 14616
Nearby schools
GreatSchools rating
- 5/10Longridge SchoolGrades: K-5Distance: 0.8 mi
- 4/10Odyssey AcademyGrades: 6-12Distance: 1 mi
Schools provided by the listing agent
- District: Greece
Source: NYSAMLSs. This data may not be complete. We recommend contacting the local school district to confirm school assignments for this home.


