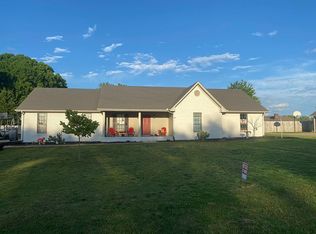Sold for $340,500 on 06/24/25
$340,500
364 Oakview Cir, Killen, AL 35645
3beds
2,516sqft
Single Family Residence
Built in 2000
0.38 Acres Lot
$329,100 Zestimate®
$135/sqft
$2,028 Estimated rent
Home value
$329,100
$313,000 - $346,000
$2,028/mo
Zestimate® history
Loading...
Owner options
Explore your selling options
What's special
HONEY STOP THE CAR! Charming 3BR/2BA brick home on a double lot in Killen, AL! This beautifully updated home features granite countertops, a walk-in pantry, and spacious walk-in closets. Freshly painted throughout with new windows, updated lighting, and modern plumbing fixtures. Mature landscaping surrounds the home, adding to its curb appeal. The covered back patio overlooks the fenced in backyard with plenty of shade for enjoying those summer afternoons. The detached 2-car garage includes a large bonus room above—perfect for a man cave, she shed, home office, or extra storage. This sale includes the vacant lot next door, parcel # 17-05-22-0-001-098.000. Don’t miss this move-in ready gem with plenty of space inside and out!
Zillow last checked: 8 hours ago
Listing updated: June 24, 2025 at 02:39pm
Listed by:
Brett Black 256-710-0004,
RE/MAX Tri-State
Bought with:
RE/MAX Tri-State
Source: Strategic MLS Alliance,MLS#: 522040
Facts & features
Interior
Bedrooms & bathrooms
- Bedrooms: 3
- Bathrooms: 2
- Full bathrooms: 2
- Main level bedrooms: 3
Basement
- Area: 0
Heating
- Central
Cooling
- Central Air
Appliances
- Included: Dishwasher, Electric Oven, Microwave, Refrigerator
- Laundry: In Garage
Features
- Breakfast Bar, High Ceilings, Vaulted Ceiling(s), Granite Counters, Pantry, Primary Bedroom Main, Primary Shower & Tub, Soaking Tub, Walk-In Closet(s)
- Flooring: Ceramic Tile, Wood
- Windows: Double Hung, Insulated Windows
- Has basement: No
- Attic: Pull Down Stairs
- Number of fireplaces: 1
- Fireplace features: Gas
Interior area
- Total structure area: 2,516
- Total interior livable area: 2,516 sqft
- Finished area above ground: 2,516
- Finished area below ground: 0
Property
Parking
- Total spaces: 4
- Parking features: Driveway, Attached, Detached, Garage Faces Side
- Garage spaces: 4
- Has uncovered spaces: Yes
Features
- Patio & porch: Covered, Patio, Porch, Rear Porch
- Exterior features: Storage
Lot
- Size: 0.38 Acres
- Dimensions: 100.17 x 168.83
Details
- Additional structures: Garage(s)
- Parcel number: 1705220001097.000
- Zoning: R1
Construction
Type & style
- Home type: SingleFamily
- Architectural style: Traditional
- Property subtype: Single Family Residence
Materials
- Brick
- Foundation: Slab
- Roof: Architectual/Dimensional
Condition
- Standard
- Year built: 2000
Utilities & green energy
- Sewer: Septic Tank
- Water: Public
- Utilities for property: Electricity Connected, Internet - Cable, Natural Gas Connected, Water Connected
Community & neighborhood
Location
- Region: Killen
- Subdivision: Oakview Estates
Price history
| Date | Event | Price |
|---|---|---|
| 6/24/2025 | Sold | $340,500+0.2%$135/sqft |
Source: Strategic MLS Alliance #522040 | ||
| 5/27/2025 | Pending sale | $339,900$135/sqft |
Source: Strategic MLS Alliance #522040 | ||
| 5/11/2025 | Price change | $339,900-1.5%$135/sqft |
Source: Strategic MLS Alliance #522040 | ||
| 4/19/2025 | Listed for sale | $345,000+23.2%$137/sqft |
Source: Strategic MLS Alliance #522040 | ||
| 10/5/2022 | Sold | $280,000+0%$111/sqft |
Source: Strategic MLS Alliance #508005 | ||
Public tax history
| Year | Property taxes | Tax assessment |
|---|---|---|
| 2024 | $1,184 +28.5% | $35,480 +6.1% |
| 2023 | $922 +14.5% | $33,440 +21.2% |
| 2022 | $805 +11.1% | $27,600 +11.4% |
Find assessor info on the county website
Neighborhood: 35645
Nearby schools
GreatSchools rating
- 9/10Brooks Elementary SchoolGrades: PK-6Distance: 3.6 mi
- 6/10Brooks High SchoolGrades: 7-12Distance: 1.7 mi
- 6/10Underwood Elementary SchoolGrades: PK-6Distance: 13.1 mi
Schools provided by the listing agent
- Elementary: County
- Middle: County
- High: County
Source: Strategic MLS Alliance. This data may not be complete. We recommend contacting the local school district to confirm school assignments for this home.

Get pre-qualified for a loan
At Zillow Home Loans, we can pre-qualify you in as little as 5 minutes with no impact to your credit score.An equal housing lender. NMLS #10287.
