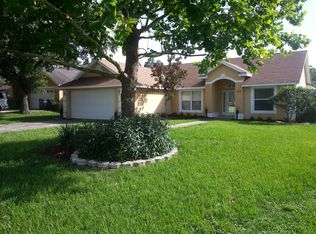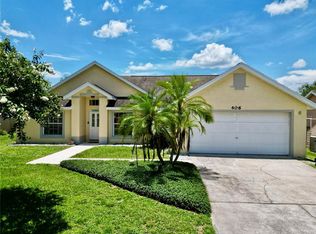Spacious 3 bedrooms, 2 bath home, with a den that could be converted to an office or 4th bedroom. This house has an amazing space! The separate Dining room and ample kitchen counter that can hold 6+ stools. Open Kitchen overviewing the Family room. You can view the pool area all the way through. The master bedroom has a large bathroom with a combination of the garden tub and a separate shower stall. Large walking closet. A separate room inside the house for your laundry room. Pool access from the Master bedroom and Family room. Pool bath access to the 2nd bathroom. 2 additional bedrooms with ample closet space. Wait until you step outside to the pool deck... it's perfect for gatherings and entertaining. Large pool screen deck with access to an open area on the left. House sits in an oversized lot, fenced in for privacy. The garage is ready for 2 vehicles plus ample spaces for storage. The extended driveway can host more than 4 cars so you need to see all this amazing space in an area that keeps growing. Less than 5 miles to I-4 and Hwy 192. Just minutes to shops, banks, restaurants, and so much more. This place is ready for you to move in so do not wait any longer. Come see this home today!!
This property is off market, which means it's not currently listed for sale or rent on Zillow. This may be different from what's available on other websites or public sources.

