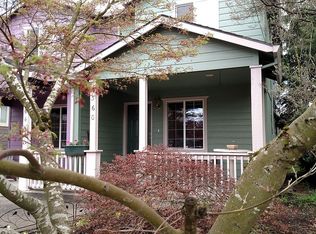Sold
$449,000
364 NE 78th Ave, Portland, OR 97213
3beds
1,520sqft
Residential
Built in 2001
2,613.6 Square Feet Lot
$441,900 Zestimate®
$295/sqft
$2,584 Estimated rent
Home value
$441,900
$411,000 - $473,000
$2,584/mo
Zestimate® history
Loading...
Owner options
Explore your selling options
What's special
Welcome to your new sanctuary! This beautifully remodeled home (2022-2023) offers a perfect blend of sophisticated design and modern amenities. With 3 bedrooms and 2 1/2 bathrooms, there's plenty of space for both you and your guests.The heart of the home is the kitchen, completely redesigned to perfection. It features high-end stainless steel appliances, a gas range, and a matching stainless steel range hood. Quartz countertops, custom cabinetry, and a vibrant, colorful backsplash add a touch of elegance and warmth.The bathrooms are equally impressive, with elegant granite countertops and a luxurious walk-in shower. The living room is anchored by a stunning, modern stone-faced gas fireplace, creating a cozy and inviting atmosphere. Throughout the home, white oak floors beautifully complement the entire redesign.Additional upgrades include a new roof, HVAC system, tankless hot water heater, fresh paint (inside and out), siding, and insulation.Walk Score: 86 | Bike Score: 99! [Home Energy Score = 9. HES Report at https://rpt.greenbuildingregistry.com/hes/OR10190064]
Zillow last checked: 8 hours ago
Listing updated: February 13, 2025 at 04:00am
Listed by:
Jewel Robinson 503-708-9508,
RE/MAX Equity Group
Bought with:
Tracy Keegan, 900700229
Premiere Property Group, LLC
Source: RMLS (OR),MLS#: 24189024
Facts & features
Interior
Bedrooms & bathrooms
- Bedrooms: 3
- Bathrooms: 3
- Full bathrooms: 2
- Partial bathrooms: 1
- Main level bathrooms: 1
Primary bedroom
- Features: Ceiling Fan, Engineered Hardwood, Suite, Walkin Closet, Walkin Shower
- Level: Upper
- Area: 196
- Dimensions: 14 x 14
Bedroom 2
- Features: Ceiling Fan, Engineered Hardwood
- Level: Upper
- Area: 168
- Dimensions: 12 x 14
Bedroom 3
- Features: Ceiling Fan, Engineered Hardwood
- Level: Upper
- Area: 110
- Dimensions: 11 x 10
Dining room
- Features: Engineered Hardwood
- Level: Main
- Area: 117
- Dimensions: 13 x 9
Kitchen
- Features: Disposal, Double Sinks, Engineered Hardwood, Quartz
- Level: Main
- Area: 90
- Width: 9
Living room
- Features: Fireplace, Engineered Hardwood
- Level: Main
- Area: 529
- Dimensions: 23 x 23
Heating
- Forced Air, Forced Air 95 Plus, Fireplace(s)
Cooling
- Central Air
Appliances
- Included: Dishwasher, Disposal, Free-Standing Gas Range, Free-Standing Range, Free-Standing Refrigerator, Gas Appliances, Range Hood, Stainless Steel Appliance(s), Washer/Dryer, Tankless Water Heater
- Laundry: Laundry Room
Features
- Ceiling Fan(s), Granite, High Speed Internet, Quartz, Double Vanity, Suite, Walk-In Closet(s), Walkin Shower, Pantry, Tile
- Flooring: Engineered Hardwood, Wood
- Windows: Double Pane Windows
- Basement: Crawl Space
- Number of fireplaces: 1
- Fireplace features: Gas
Interior area
- Total structure area: 1,520
- Total interior livable area: 1,520 sqft
Property
Parking
- Total spaces: 1
- Parking features: Driveway, Off Street, Garage Door Opener, Attached
- Attached garage spaces: 1
- Has uncovered spaces: Yes
Features
- Levels: Two
- Stories: 2
- Patio & porch: Porch
- Exterior features: Garden
Lot
- Size: 2,613 sqft
- Features: Level, SqFt 0K to 2999
Details
- Parcel number: R491238
- Zoning: R2.5
Construction
Type & style
- Home type: Townhouse
- Property subtype: Residential
- Attached to another structure: Yes
Materials
- Cement Siding
- Foundation: Concrete Perimeter
- Roof: Composition
Condition
- Updated/Remodeled
- New construction: No
- Year built: 2001
Utilities & green energy
- Gas: Gas
- Sewer: Public Sewer
- Water: Public
Community & neighborhood
Location
- Region: Portland
- Subdivision: Roseway Heights/Montevilla
Other
Other facts
- Listing terms: Cash,Conventional,FHA,VA Loan
- Road surface type: Paved
Price history
| Date | Event | Price |
|---|---|---|
| 1/31/2025 | Sold | $449,000$295/sqft |
Source: | ||
| 1/4/2025 | Pending sale | $449,000$295/sqft |
Source: | ||
| 12/11/2024 | Price change | $449,000-5.5%$295/sqft |
Source: | ||
| 11/25/2024 | Price change | $475,000-3.8%$313/sqft |
Source: | ||
| 11/12/2024 | Price change | $494,000-2.9%$325/sqft |
Source: | ||
Public tax history
| Year | Property taxes | Tax assessment |
|---|---|---|
| 2025 | $6,157 +3.7% | $228,510 +3% |
| 2024 | $5,936 +4% | $221,860 +3% |
| 2023 | $5,708 +2.2% | $215,400 +3% |
Find assessor info on the county website
Neighborhood: Montavilla
Nearby schools
GreatSchools rating
- 8/10Vestal Elementary SchoolGrades: K-5Distance: 0.2 mi
- 9/10Harrison Park SchoolGrades: K-8Distance: 1.3 mi
- 4/10Leodis V. McDaniel High SchoolGrades: 9-12Distance: 1.1 mi
Schools provided by the listing agent
- Elementary: Vestal
- Middle: Roseway Heights
- High: Leodis Mcdaniel
Source: RMLS (OR). This data may not be complete. We recommend contacting the local school district to confirm school assignments for this home.
Get a cash offer in 3 minutes
Find out how much your home could sell for in as little as 3 minutes with a no-obligation cash offer.
Estimated market value
$441,900
Get a cash offer in 3 minutes
Find out how much your home could sell for in as little as 3 minutes with a no-obligation cash offer.
Estimated market value
$441,900
