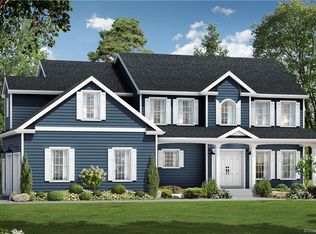Sold for $1,331,234
$1,331,234
364 Mount Sanford Road, Cheshire, CT 06410
5beds
3,280sqft
Single Family Residence
Built in 2022
2.25 Acres Lot
$1,355,200 Zestimate®
$406/sqft
$5,200 Estimated rent
Home value
$1,355,200
$1.27M - $1.45M
$5,200/mo
Zestimate® history
Loading...
Owner options
Explore your selling options
What's special
**House similar to photo--TO BE BUILT**Perfect opportunity to build your dream home in South Cheshire! Gorgeous, rolling, and open picturesque lot. Use our plan or bring your own. Builder is very flexible and will price out any plan you wish. Property offered here is similar to photo and can possibly be viewed prior to completion. See spec sheet for details on this plan. Some features include: study on 1st floor, spacious bonus room on 2nd floor, breakfast nook off of kitchen, gas fireplace in living room, spacious mud room/laundry room area, 2nd floor storage closet, high efficiency heating system & central air conditioning (multi-zone), energy efficient elements such as Energy Star rated, Low E & Argon thermopane windows and high quality LED recessed lighting, 16’x12’ paver patio with fire pit or deck (grade dependent), front porch, an oversized 2-car or 3-car garage, and black windows are an option and can be priced upon request. **Taxes TBD once house is built***
Zillow last checked: 8 hours ago
Listing updated: April 17, 2023 at 05:32am
Listed by:
Marc A. Seigel 203-494-3888,
KW Legacy Partners 860-313-0700
Bought with:
Danielle McCain, RES.0800166
William Raveis Real Estate
Source: Smart MLS,MLS#: 170479178
Facts & features
Interior
Bedrooms & bathrooms
- Bedrooms: 5
- Bathrooms: 3
- Full bathrooms: 2
- 1/2 bathrooms: 1
Primary bedroom
- Features: Full Bath, Walk-In Closet(s)
- Level: Upper
- Area: 304 Square Feet
- Dimensions: 16 x 19
Bedroom
- Level: Upper
- Area: 196 Square Feet
- Dimensions: 14 x 14
Bedroom
- Level: Upper
- Area: 169 Square Feet
- Dimensions: 13 x 13
Bedroom
- Features: Walk-In Closet(s)
- Level: Upper
- Area: 169 Square Feet
- Dimensions: 13 x 13
Bedroom
- Level: Upper
- Area: 480 Square Feet
- Dimensions: 24 x 20
Dining room
- Level: Main
- Area: 182 Square Feet
- Dimensions: 13 x 14
Family room
- Level: Main
- Area: 272 Square Feet
- Dimensions: 16 x 17
Kitchen
- Level: Main
- Area: 416 Square Feet
- Dimensions: 13 x 32
Study
- Level: Main
- Area: 210 Square Feet
- Dimensions: 14 x 15
Heating
- Forced Air, Propane
Cooling
- Central Air
Appliances
- Included: Allowance, Water Heater
- Laundry: Main Level, Mud Room
Features
- Basement: Full
- Number of fireplaces: 1
Interior area
- Total structure area: 3,280
- Total interior livable area: 3,280 sqft
- Finished area above ground: 3,280
Property
Parking
- Total spaces: 2
- Parking features: Attached, Asphalt
- Attached garage spaces: 2
- Has uncovered spaces: Yes
Lot
- Size: 2.25 Acres
- Features: Few Trees
Details
- Parcel number: 999999999
- Zoning: res
Construction
Type & style
- Home type: SingleFamily
- Architectural style: Colonial
- Property subtype: Single Family Residence
Materials
- Vinyl Siding
- Foundation: Concrete Perimeter
- Roof: Asphalt
Condition
- To Be Built
- New construction: Yes
- Year built: 2022
Details
- Warranty included: Yes
Utilities & green energy
- Sewer: Septic Tank
- Water: Public
Community & neighborhood
Location
- Region: Cheshire
Price history
| Date | Event | Price |
|---|---|---|
| 4/14/2023 | Sold | $1,331,234+15.8%$406/sqft |
Source: | ||
| 5/16/2022 | Contingent | $1,150,000$351/sqft |
Source: | ||
| 4/7/2022 | Listed for sale | $1,150,000$351/sqft |
Source: | ||
Public tax history
| Year | Property taxes | Tax assessment |
|---|---|---|
| 2025 | $23,572 +8.3% | $792,610 |
| 2024 | $21,765 +353.6% | $792,610 +479.7% |
| 2023 | $4,798 +2.3% | $136,720 |
Find assessor info on the county website
Neighborhood: 06410
Nearby schools
GreatSchools rating
- 9/10Norton SchoolGrades: K-6Distance: 1.2 mi
- 7/10Dodd Middle SchoolGrades: 7-8Distance: 3.5 mi
- 9/10Cheshire High SchoolGrades: 9-12Distance: 2 mi
Schools provided by the listing agent
- Middle: Dodd
- High: Cheshire
Source: Smart MLS. This data may not be complete. We recommend contacting the local school district to confirm school assignments for this home.
Get pre-qualified for a loan
At Zillow Home Loans, we can pre-qualify you in as little as 5 minutes with no impact to your credit score.An equal housing lender. NMLS #10287.
Sell for more on Zillow
Get a Zillow Showcase℠ listing at no additional cost and you could sell for .
$1,355,200
2% more+$27,104
With Zillow Showcase(estimated)$1,382,304
