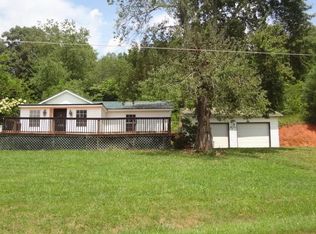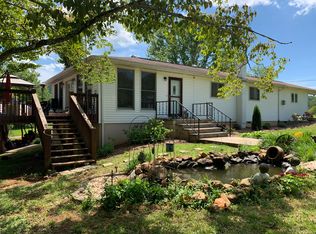ABSOLUTELY GORGEOUS APPROX.TWO ACRES OF ALL USABLE LAND FOR GARDENS, PLAYGROUND AND MORE W/ A FULL 180 VIEW THAT IS FACING SOUTH FOR THAT MUCH DESIRED WINTER SUN. PRACTICALLY LEVEL AND WITH BEAUTIFUL LANDSCAPING IN FRONT..FEW MORE WEEKS! LARGE OUTBUILDING W/ GARAGE DOOR OPENING. HUGE COVERED PORCH FACING SOUTH AND VIEW. NEWER METAL ROOF AND CENTRAL HVAC. NICE DECK WITH FULL MORNING EASTERN VIEW!
This property is off market, which means it's not currently listed for sale or rent on Zillow. This may be different from what's available on other websites or public sources.


