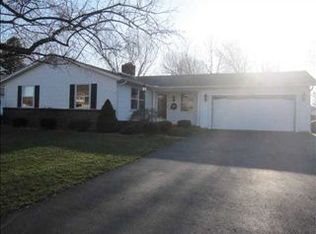Closed
$315,000
364 Marblehead Dr, Rochester, NY 14615
3beds
1,788sqft
Single Family Residence
Built in 1978
0.28 Acres Lot
$323,500 Zestimate®
$176/sqft
$2,605 Estimated rent
Maximize your home sale
Get more eyes on your listing so you can sell faster and for more.
Home value
$323,500
$301,000 - $349,000
$2,605/mo
Zestimate® history
Loading...
Owner options
Explore your selling options
What's special
STILL ON MARKET! OPPORTUNITY AWAITS! Welcome to 364 Marblehead Drive—a beautifully updated Colonial-Tudor residence nestled in a peaceful Greece neighborhood. This 3-bedroom, 2.5-bathroom home offers 1,788 sq ft of living space blending timeless charm with modern convenience. Inside, you'll find a freshly updated interior that creates a bright and welcoming atmosphere throughout. The spacious family room features a stunning herringbone wood floor and a cozy fireplace, making it the perfect place to unwind with natural sunlight streaming in. Recent improvements include fresh paint across every room—including the kitchen, entrance, upstairs, and all trim and walls—along with newly installed carpeting for a clean, updated feel. The kitchen has been thoughtfully refreshed with floating shelves, new refrigerator, and new microwave to suit today’s tastes and functionality. Additional upgrades include new door handles throughout, new sliding glass door out to back yard, keyless entry system at the front door, freshly painted exterior, sealed driveway, and organized master closet. These improvements add value, style, and convenience to everyday living. The outdoor space is equally impressive, with a spacious backyard ideal for gatherings, pets, or relaxation. The generous yard easily accommodates large gatherings—perfect for entertaining up to 30 guests with room to spare. The private, usable space is excellent for enjoying Rochester's changing seasons. Energy efficiency is another bonus—this home retains heat well, adding comfort during colder months. The neighborhood offers a calm, friendly atmosphere with nearby access to the Greece Community Center, which features free classes and a walking track. Residents also enjoy proximity to scenic trails and Durand Eastman Beach, all within a short drive This home combines beauty, functionality, and prime location—schedule your private tour today and see all it has to offer! OPEN HOUSE CANCELLED FOR JUNE 22nd.
Zillow last checked: 8 hours ago
Listing updated: August 04, 2025 at 08:16am
Listed by:
Nathan J. Wenzel 585-473-1320,
Howard Hanna
Bought with:
Andrew Hannan, 10301222706
Keller Williams Realty Greater Rochester
Source: NYSAMLSs,MLS#: R1610818 Originating MLS: Rochester
Originating MLS: Rochester
Facts & features
Interior
Bedrooms & bathrooms
- Bedrooms: 3
- Bathrooms: 3
- Full bathrooms: 2
- 1/2 bathrooms: 1
- Main level bathrooms: 1
Heating
- Geothermal, Forced Air
Cooling
- Central Air
Appliances
- Included: Dishwasher, Freezer, Disposal, Gas Oven, Gas Range, Gas Water Heater, Microwave, Refrigerator, See Remarks
- Laundry: In Basement
Features
- Ceiling Fan(s), Eat-in Kitchen, Separate/Formal Living Room
- Flooring: Carpet, Hardwood, Tile, Varies
- Windows: Thermal Windows
- Basement: Full,Sump Pump
- Has fireplace: No
Interior area
- Total structure area: 1,788
- Total interior livable area: 1,788 sqft
Property
Parking
- Total spaces: 2
- Parking features: Attached, Garage
- Attached garage spaces: 2
Features
- Levels: Two
- Stories: 2
- Patio & porch: Patio
- Exterior features: Blacktop Driveway, Fully Fenced, Patio
- Fencing: Full
Lot
- Size: 0.28 Acres
- Dimensions: 80 x 150
- Features: Rectangular, Rectangular Lot, Residential Lot
Details
- Parcel number: 2628000592000002009000
- Special conditions: Standard
Construction
Type & style
- Home type: SingleFamily
- Architectural style: Colonial,Tudor
- Property subtype: Single Family Residence
Materials
- Stucco, Copper Plumbing
- Foundation: Block
- Roof: Asphalt
Condition
- Resale
- Year built: 1978
Utilities & green energy
- Sewer: Connected
- Water: Connected, Public
- Utilities for property: Cable Available, Sewer Connected, Water Connected
Community & neighborhood
Location
- Region: Rochester
- Subdivision: Cambridge Manor
Other
Other facts
- Listing terms: Conventional
Price history
| Date | Event | Price |
|---|---|---|
| 7/31/2025 | Sold | $315,000$176/sqft |
Source: | ||
| 6/25/2025 | Pending sale | $315,000$176/sqft |
Source: | ||
| 6/5/2025 | Listed for sale | $315,000+0.5%$176/sqft |
Source: | ||
| 3/13/2024 | Sold | $313,500+39.4%$175/sqft |
Source: | ||
| 2/6/2024 | Pending sale | $224,900$126/sqft |
Source: | ||
Public tax history
| Year | Property taxes | Tax assessment |
|---|---|---|
| 2024 | -- | $159,400 |
| 2023 | -- | $159,400 +10.3% |
| 2022 | -- | $144,500 |
Find assessor info on the county website
Neighborhood: 14615
Nearby schools
GreatSchools rating
- 3/10Buckman Heights Elementary SchoolGrades: 3-5Distance: 0.7 mi
- 4/10Olympia High SchoolGrades: 6-12Distance: 0.5 mi
- NAHolmes Road Elementary SchoolGrades: K-2Distance: 1.9 mi
Schools provided by the listing agent
- District: Greece
Source: NYSAMLSs. This data may not be complete. We recommend contacting the local school district to confirm school assignments for this home.
