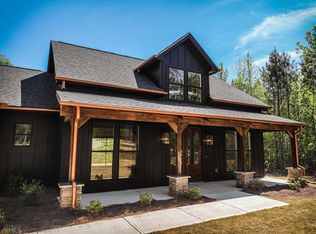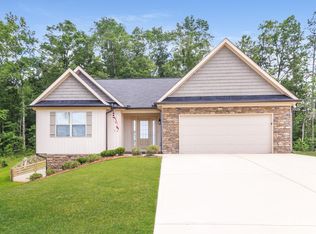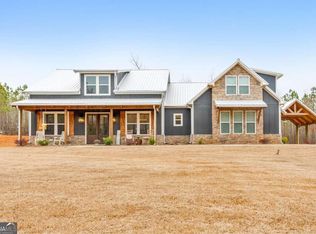Closed
$555,000
364 Maner Rd, Rockmart, GA 30153
3beds
2,418sqft
Single Family Residence
Built in 2023
4.61 Acres Lot
$589,300 Zestimate®
$230/sqft
$2,479 Estimated rent
Home value
$589,300
$560,000 - $625,000
$2,479/mo
Zestimate® history
Loading...
Owner options
Explore your selling options
What's special
Welcome home to this stunning new modern farmhouse sitting on 4.61 private acres. The home has never been occupied and comes with a transferable 2-10 Warranty. A long gravel driveway leads you to the private lot where you can enjoy the natural beauty. The exterior of the home is stunning with durable cement siding and beautiful architectural features such as rough cut wood timber ceilings on the porch and covered back patio. The copper gutters accentuate the beautiful exterior of the home. The covered back patio is stubbed for a future outdoor kitchen. Once inside, the wow factor continues with vaulted ceilings and a wide open family room/kitchen area. LVP flooring throughout the home except for tile baths and carpet in the secondary bedrooms. The family room features a brick fireplace with gas logs that can be turned on with the flip of a switch and beautiful lighting. The three panel glass patio door is incredible and offers great views of the wooded back yard. The real show stopper is the kitchen. The island is wrapped in stained wood with a matching stained wood ceiling and the counters are a lovely white quartz with grey veining. The island is highlighted by pendant lighting. There is a brand new dishwasher, microwave, and gas range. The tile backsplash, custom vent hood, and convenient pot filler over the range round out the well equipped kitchen. There is a large walk-in pantry with custom shelving. The dining room is conveniently located off of the kitchen and family room for easy entertaining. There are two generous secondary bedrooms that share a gorgeous tile well-appointed Jack-and-Jill bathroom. The owner's suite is simply stunning with a dark feature wall, vaulted ceiling, and a bathroom that is jaw dropping. The owner's bath has a separate soaking tub with beautiful filler, two large separate vanities with quartz counters, and a huge tile walk-in shower. The owner's closet has custom built-in shelving and is conveniently connected to the laundry room. The large laundry room has shelving and a laundry sink. There is a half bath located on the owner's suite side of the home. When you enter from the nice, new, clean garage, there is a mud area for hanging up coats and shoes. The garage has painted walls and floors and a garage door opener. A beautiful stained staircase leads upstairs where there is an unfinished area that would be a wonderful bonus room. The windows are in place and it just needs a little work to make it a great man cave/playroom/home office. The home has a tankless water heater for on-demand hot water. The home is connected to StarLink for internet.
Zillow last checked: 8 hours ago
Listing updated: December 02, 2024 at 12:34pm
Listed by:
Penny Beam 404-821-6505,
Keystone Realty Group, LLC
Bought with:
Anita Buffington, 152582
BHGRE Metro Brokers
Source: GAMLS,MLS#: 20169466
Facts & features
Interior
Bedrooms & bathrooms
- Bedrooms: 3
- Bathrooms: 3
- Full bathrooms: 2
- 1/2 bathrooms: 1
- Main level bathrooms: 2
- Main level bedrooms: 3
Dining room
- Features: Seats 12+, Separate Room
Kitchen
- Features: Kitchen Island, Pantry, Solid Surface Counters, Walk-in Pantry
Heating
- Electric, Central, Heat Pump
Cooling
- Electric, Ceiling Fan(s), Central Air, Heat Pump
Appliances
- Included: Electric Water Heater, Dishwasher, Microwave, Oven/Range (Combo), Stainless Steel Appliance(s)
- Laundry: Common Area
Features
- Tray Ceiling(s), Vaulted Ceiling(s), High Ceilings, Double Vanity, Tile Bath, Walk-In Closet(s), Split Bedroom Plan
- Flooring: Tile, Carpet, Vinyl
- Basement: None
- Attic: Pull Down Stairs
- Number of fireplaces: 1
- Fireplace features: Living Room, Masonry, Gas Log
- Common walls with other units/homes: No Common Walls
Interior area
- Total structure area: 2,418
- Total interior livable area: 2,418 sqft
- Finished area above ground: 2,418
- Finished area below ground: 0
Property
Parking
- Total spaces: 2
- Parking features: Attached, Garage Door Opener, Garage, Kitchen Level, Side/Rear Entrance
- Has attached garage: Yes
Features
- Levels: One
- Stories: 1
- Patio & porch: Porch, Patio
Lot
- Size: 4.61 Acres
- Features: Private
Details
- Parcel number: 057 100R
Construction
Type & style
- Home type: SingleFamily
- Architectural style: Ranch,Traditional
- Property subtype: Single Family Residence
Materials
- Concrete
- Foundation: Slab
- Roof: Composition
Condition
- Resale
- New construction: No
- Year built: 2023
Details
- Warranty included: Yes
Utilities & green energy
- Sewer: Septic Tank
- Water: Public
- Utilities for property: Electricity Available, Water Available
Community & neighborhood
Community
- Community features: None
Location
- Region: Rockmart
- Subdivision: None
Other
Other facts
- Listing agreement: Exclusive Right To Sell
Price history
| Date | Event | Price |
|---|---|---|
| 2/28/2024 | Sold | $555,000-1.2%$230/sqft |
Source: | ||
| 2/6/2024 | Pending sale | $562,000$232/sqft |
Source: | ||
| 2/1/2024 | Listed for sale | $562,000+6%$232/sqft |
Source: | ||
| 7/7/2023 | Sold | $529,977$219/sqft |
Source: Public Record Report a problem | ||
| 6/15/2023 | Pending sale | $529,977$219/sqft |
Source: | ||
Public tax history
| Year | Property taxes | Tax assessment |
|---|---|---|
| 2024 | $4,092 +65.1% | $195,761 +66.5% |
| 2023 | $2,478 +814.4% | $117,556 +929.4% |
| 2022 | $271 -1.3% | $11,420 |
Find assessor info on the county website
Neighborhood: 30153
Nearby schools
GreatSchools rating
- 4/10Van Wert Elementary SchoolGrades: PK-5Distance: 4.8 mi
- 4/10Rockmart Middle SchoolGrades: 6-8Distance: 7.7 mi
- 6/10Rockmart High SchoolGrades: 9-12Distance: 7.6 mi
Schools provided by the listing agent
- Elementary: Van Wert
- Middle: Rockmart
- High: Rockmart
Source: GAMLS. This data may not be complete. We recommend contacting the local school district to confirm school assignments for this home.
Get a cash offer in 3 minutes
Find out how much your home could sell for in as little as 3 minutes with a no-obligation cash offer.
Estimated market value$589,300
Get a cash offer in 3 minutes
Find out how much your home could sell for in as little as 3 minutes with a no-obligation cash offer.
Estimated market value
$589,300


