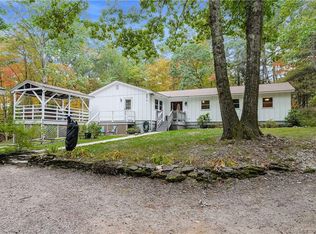Sold for $425,000
$425,000
364 Locust Road, Harwinton, CT 06791
3beds
1,240sqft
Single Family Residence
Built in 1961
1.7 Acres Lot
$419,200 Zestimate®
$343/sqft
$2,643 Estimated rent
Home value
$419,200
$390,000 - $449,000
$2,643/mo
Zestimate® history
Loading...
Owner options
Explore your selling options
What's special
Welcome to this beautifully maintained 3-bedroom, 1.5-bath ranch nestled on a peaceful, quiet road in scenic Harwinton. Set on a level 1.7-acre lot, this country-style home offers the perfect blend of comfort, character, and convenience. Step inside to discover oak hardwood floors, custom built-ins, and a cozy fireplace that create a warm and inviting atmosphere. This property features central air conditioning, an appealing living area, and access to both covered and enclosed porches. The kitchen and adjacent dining area offer easy access to the outdoors, while a walk-up staircase leads to a floored attic, providing expansion potential or ample storage. A new roof, recent professional cleaning, and thoughtful upkeep ensure this home is move-in ready. The large finished lower level boasts a versatile recreational space, a convenient half bathroom, and a walk-out to the backyard-ideal for entertaining, hobbies, or a home office. Additional highlights include a two-car garage with a spacious storage area above, a greenhouse, established perennials, and a private setting surrounded by nature. Don't miss this rare opportunity to enjoy country living with modern comforts in a sought-after Litchfield County location.
Zillow last checked: 8 hours ago
Listing updated: August 01, 2025 at 07:16am
Listed by:
James Kaniewski 860-294-1105,
Town & Country Real Estate 860-283-0124
Bought with:
Heather Crabtree, RES.0792750
Coldwell Banker Realty
Source: Smart MLS,MLS#: 24105455
Facts & features
Interior
Bedrooms & bathrooms
- Bedrooms: 3
- Bathrooms: 2
- Full bathrooms: 1
- 1/2 bathrooms: 1
Primary bedroom
- Features: Hardwood Floor
- Level: Main
- Area: 132 Square Feet
- Dimensions: 11 x 12
Bedroom
- Features: Hardwood Floor
- Level: Main
- Area: 132 Square Feet
- Dimensions: 11 x 12
Bedroom
- Features: Built-in Features, Hardwood Floor
- Level: Main
- Area: 96 Square Feet
- Dimensions: 8 x 12
Bathroom
- Features: Tile Floor
- Level: Main
Bathroom
- Features: Tile Floor
- Level: Lower
Dining room
- Features: Balcony/Deck, Built-in Features, Hardwood Floor
- Level: Main
- Area: 108 Square Feet
- Dimensions: 9 x 12
Living room
- Features: Built-in Features, Fireplace, Hardwood Floor
- Level: Main
- Area: 192 Square Feet
- Dimensions: 12 x 16
Rec play room
- Features: Wood Stove, Tile Floor
- Level: Lower
- Area: 414 Square Feet
- Dimensions: 18 x 23
Heating
- Hot Water, Oil
Cooling
- Central Air
Appliances
- Included: Oven/Range, Refrigerator, Dishwasher, Washer, Dryer, Water Heater
- Laundry: Main Level
Features
- Wired for Data
- Doors: Storm Door(s)
- Windows: Thermopane Windows
- Basement: Full,Heated,Interior Entry,Partially Finished,Walk-Out Access,Concrete
- Attic: Storage,Floored,Walk-up
- Number of fireplaces: 1
Interior area
- Total structure area: 1,240
- Total interior livable area: 1,240 sqft
- Finished area above ground: 1,240
Property
Parking
- Total spaces: 2
- Parking features: Detached, Garage Door Opener
- Garage spaces: 2
Features
- Patio & porch: Porch
- Exterior features: Sidewalk, Rain Gutters, Garden
Lot
- Size: 1.70 Acres
- Features: Few Trees, Level
Details
- Parcel number: 811910
- Zoning: CRA-2
- Other equipment: Generator Ready
Construction
Type & style
- Home type: SingleFamily
- Architectural style: Ranch
- Property subtype: Single Family Residence
Materials
- Shingle Siding
- Foundation: Concrete Perimeter
- Roof: Asphalt
Condition
- New construction: No
- Year built: 1961
Utilities & green energy
- Sewer: Septic Tank
- Water: Well
Green energy
- Energy efficient items: Doors, Windows
Community & neighborhood
Location
- Region: Harwinton
Price history
| Date | Event | Price |
|---|---|---|
| 8/1/2025 | Pending sale | $449,900+5.9%$363/sqft |
Source: | ||
| 7/29/2025 | Sold | $425,000-5.5%$343/sqft |
Source: | ||
| 6/20/2025 | Listed for sale | $449,900$363/sqft |
Source: | ||
Public tax history
| Year | Property taxes | Tax assessment |
|---|---|---|
| 2025 | $4,716 +0.4% | $205,050 |
| 2024 | $4,696 +28.9% | $205,050 +64.4% |
| 2023 | $3,643 +2.5% | $124,750 |
Find assessor info on the county website
Neighborhood: 06791
Nearby schools
GreatSchools rating
- 7/10Harwinton Consolidated SchoolGrades: PK-4Distance: 2.2 mi
- 7/10Har-Bur Middle SchoolGrades: 5-8Distance: 2.9 mi
- 7/10Lewis S. Mills High SchoolGrades: 9-12Distance: 2.9 mi
Get pre-qualified for a loan
At Zillow Home Loans, we can pre-qualify you in as little as 5 minutes with no impact to your credit score.An equal housing lender. NMLS #10287.
Sell with ease on Zillow
Get a Zillow Showcase℠ listing at no additional cost and you could sell for —faster.
$419,200
2% more+$8,384
With Zillow Showcase(estimated)$427,584
