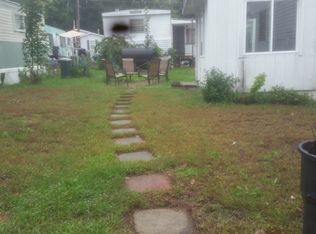***SELLERS NOW OFFERING A ONE YEAR HOME WARRANTY AND $5,000 IN CREDIT TO ANY BUYER THAT CAN CLOSE BY 12/16/19 ON THIS MOVE-IN READY HOME!!! ***Roof just 3 years young, NEST thermostats, HW flooring, granite, SS appliances and many other updates by themeticulous owners! Great sight lines for entertaining throughout the fireplaced living room/dining/kitchen area on main level. Equipped with breakfast bar, granite counters & adjacent sun room with slider to the deck. 2 (YES, TWO!) oversized Master Bedroom options, 2 full baths, 3 additional rooms to play around with & amazing back foyer filled with natural light. Incredibly accessible, spacious walkout lower level with potential in-law or office space. Great yard, set back from the road, paved driveway with basketball net & parking for 20+ cars! Set in an ideal commuter location, close to area shopping & a short drive to Boston or the NH border. NEW ROOF 2016 & many updates. Move-in ready, come get settled before the Holidays!
This property is off market, which means it's not currently listed for sale or rent on Zillow. This may be different from what's available on other websites or public sources.

