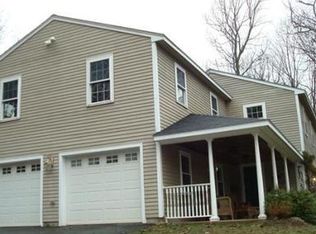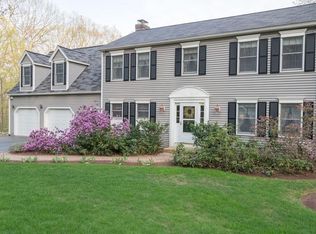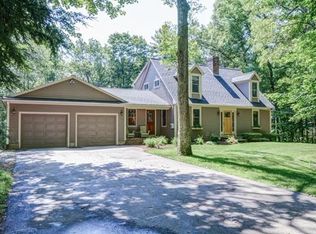This Cape Cod style home has been Recently Updated ...Once you enter you'll notice the freshly Redone Hardwood Floors. Plenty of Natural Light in the Fireplaced Living Rm to help highlight the charm of this home. The Updated Kitchen has plenty of space for home-cooked meals & dining. Hardwoods flow into the 1st Flr Bedroom or Den/Home Office. The 2nd Flr contains 2 larger Bedrooms and 1 smaller Bedroom/Nursery/Home Gym - all feature Hardwood floors. Recent Updates: New Garage Door, Roof, Kitchen Appl, Cabinets & Countertops, Well, Windows (last few yrs), 1st Flr Bath: Faucets, Tub/Shower. The Deck overlooks the Side Yard. A private rear yard w/ Fruit Trees & a Large Shed for Storage or Workshop . The One Car Garage will help keep your car covered during the New England Winters. Located minutes from Major Routes: 90 (MA Pike), 20, 9, 84 (CT line) and local Town Amenities: Banking, Restaurants, Breweries, Movies & Shopping. Nature Trails just down the road! A Must See!
This property is off market, which means it's not currently listed for sale or rent on Zillow. This may be different from what's available on other websites or public sources.


