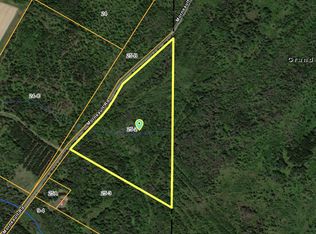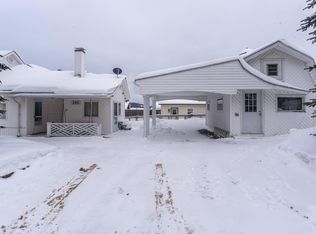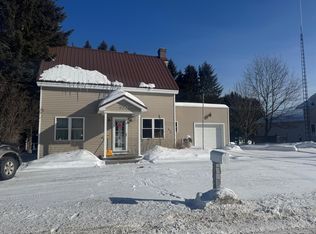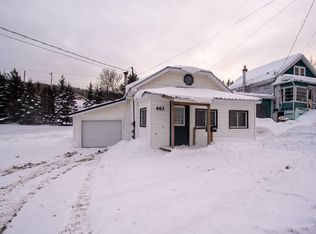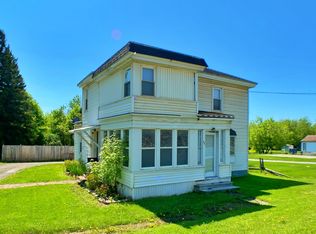This home just keeps getting better! Major recent updates include a brand-new cement bulkhead (October 2025), a newly drilled well and pump (June 2025), and two beautifully renovated full bathrooms. With a newer septic system and roof already in place, this farmhouse offers peace of mind and true move-in readiness.
Originally part of a large family farm, the property combines countryside charm with modern convenience. The first floor offers a large kitchen and dining area, a versatile living room that could double as a first-floor bedroom, and a full bath. Upstairs you'll find three comfortable bedrooms and the second full bath. The full basement—accessible from inside and out—has been spray-foam insulated for energy efficiency.
Additional highlights include a two-door garage, updated siding and roof on the house within the last ten years, and many thoughtful improvements throughout. Just minutes from Long Lake Public Beach, the golf course and restaurant, and Germaine Lake, plus easy access to ATV and snowmobile trails. Madawaska is only 20 minutes away, offering shopping, dining, and services.
Don't miss out on this refreshed farmhouse in a beautiful country setting—call today to schedule your showing!
Active
Price cut: $9.1K (11/15)
$99,900
364 Lavertu Road, Madawaska, ME 04773
3beds
795sqft
Est.:
Single Family Residence
Built in 1920
0.63 Acres Lot
$-- Zestimate®
$126/sqft
$-- HOA
What's special
Two-door garageUpdated siding and roofBrand-new cement bulkheadFull basement
- 411 days |
- 571 |
- 44 |
Zillow last checked: 8 hours ago
Listing updated: February 02, 2026 at 11:37am
Listed by:
Crown Lakes Realty
Source: Maine Listings,MLS#: 1611549
Facts & features
Interior
Bedrooms & bathrooms
- Bedrooms: 3
- Bathrooms: 2
- Full bathrooms: 2
Bedroom 1
- Level: Second
Bedroom 2
- Level: Second
Bedroom 3
- Level: Second
Kitchen
- Level: First
Living room
- Level: First
Heating
- Forced Air
Cooling
- None
Features
- Flooring: Laminate
- Basement: Bulkhead,Interior Entry
- Has fireplace: No
Interior area
- Total structure area: 795
- Total interior livable area: 795 sqft
- Finished area above ground: 795
- Finished area below ground: 0
Property
Parking
- Total spaces: 2
- Parking features: Garage
- Garage spaces: 2
Lot
- Size: 0.63 Acres
Details
- Zoning: Rural Farm and Fores
Construction
Type & style
- Home type: SingleFamily
- Architectural style: Farmhouse
- Property subtype: Single Family Residence
Materials
- Roof: Metal
Condition
- Year built: 1920
Utilities & green energy
- Electric: Circuit Breakers
- Sewer: Private Sewer, Septic Tank
- Water: Private, Well
Community & HOA
Location
- Region: Saint David
Financial & listing details
- Price per square foot: $126/sqft
- Annual tax amount: $535
- Date on market: 6/9/2025
Visit our professional directory to find an agent in your area that can help with your home search.
Visit professional directoryEstimated market value
Not available
Estimated sales range
Not available
$1,393/mo
Price history
Price history
| Date | Event | Price |
|---|---|---|
| 2/2/2026 | Listed for sale | $99,900$126/sqft |
Source: | ||
| 1/26/2026 | Contingent | $99,900$126/sqft |
Source: | ||
| 11/15/2025 | Price change | $99,900-8.3%$126/sqft |
Source: | ||
| 11/2/2025 | Price change | $109,000-5.1%$137/sqft |
Source: | ||
| 10/3/2025 | Price change | $114,900-3.4%$145/sqft |
Source: | ||
Public tax history
Public tax history
Tax history is unavailable.BuyAbility℠ payment
Est. payment
$515/mo
Principal & interest
$387
Property taxes
$93
Home insurance
$35
Climate risks
Neighborhood: 04773
Nearby schools
GreatSchools rating
- 4/10Madawaska Elementary SchoolGrades: PK-6Distance: 9 mi
- 7/10Madawaska Middle/High SchoolGrades: 7-12Distance: 9.2 mi
- Loading
