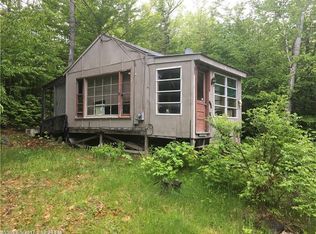Closed
$340,000
364 Lakeview Road, Milo, ME 04463
3beds
1,697sqft
Single Family Residence
Built in 1983
10 Acres Lot
$356,500 Zestimate®
$200/sqft
$2,095 Estimated rent
Home value
$356,500
Estimated sales range
Not available
$2,095/mo
Zestimate® history
Loading...
Owner options
Explore your selling options
What's special
Situated in the peaceful countryside of Milo, Maine, this charming hillside property spans over 10 acres, offering your own private haven. As you arrive home, a paved driveway leads to a spacious, heated 2-car garage complete with windows, finished walls, a ceiling, and a durable metal roof. Need extra space for your equipment? The large barn is designed for convenience, with drive-through access for tractors, lawnmowers, and ATVs, along with plenty of storage both on the ground level and above.
Built in 1983, this charming 3-bedroom, 1.5-bathroom home is filled with warmth and thoughtful touches. The first floor greets you with a welcoming mudroom, perfect for shedding outdoor gear after a day spent enjoying your land. Enter the expansive kitchen, an ideal space for preparing home-cooked meals, which flows into a dining area kept cozy by a wood stove. The first floor also features a convenient laundry area, two rooms for added storage, and a living room perfect for unwinding.
Upstairs, you'll find two comfortable bedrooms and a full bathroom, offering privacy and comfort. The spacious primary bedroom is a true retreat, boasting a walk-in closet and an attached sunroom that floods the space with natural light. From here, step out into your large, private backyard, where the possibilities are endless.
Practicality meets peace of mind with an automatic generator and durable metal roof, ensuring your comfort year-round. Situated on three attractive and secluded lots, this property is more than just a home—it's a lifestyle waiting for you. Whether you're seeking solitude or room to grow, this Milo gem is ready to welcome you home.
Zillow last checked: 8 hours ago
Listing updated: November 01, 2024 at 03:01pm
Listed by:
EXP Realty
Bought with:
Keller Williams Realty
Source: Maine Listings,MLS#: 1601239
Facts & features
Interior
Bedrooms & bathrooms
- Bedrooms: 3
- Bathrooms: 2
- Full bathrooms: 1
- 1/2 bathrooms: 1
Primary bedroom
- Features: Walk-In Closet(s)
- Level: Second
Bedroom 1
- Features: Closet
- Level: Second
Bedroom 2
- Features: Closet
- Level: Second
Dining room
- Features: Dining Area
- Level: First
Kitchen
- Features: Eat-in Kitchen, Heat Stove, Heat Stove Hookup, Wood Burning Fireplace
- Level: First
Living room
- Features: Informal
- Level: First
Mud room
- Level: First
Sunroom
- Features: Cathedral Ceiling(s), Three-Season
- Level: Second
Heating
- Baseboard, Stove
Cooling
- None
Appliances
- Included: Electric Range, Refrigerator
Features
- Storage
- Flooring: Carpet, Vinyl
- Basement: Daylight,Finished,Partial,Unfinished
- Number of fireplaces: 1
Interior area
- Total structure area: 1,697
- Total interior livable area: 1,697 sqft
- Finished area above ground: 732
- Finished area below ground: 965
Property
Parking
- Total spaces: 2
- Parking features: Paved, 5 - 10 Spaces, On Site, Detached, Heated Garage
- Garage spaces: 2
Features
- Patio & porch: Deck
Lot
- Size: 10 Acres
- Features: Rural, Open Lot, Rolling Slope, Landscaped, Wooded
Details
- Additional structures: Outbuilding, Barn(s)
- Parcel number: MILOM009L002005000
- Zoning: Local
Construction
Type & style
- Home type: SingleFamily
- Architectural style: Dutch Colonial
- Property subtype: Single Family Residence
Materials
- Wood Frame, Wood Siding
- Foundation: Slab
- Roof: Metal,Shingle
Condition
- Year built: 1983
Utilities & green energy
- Electric: Circuit Breakers
- Sewer: Private Sewer
- Water: Private, Well
Community & neighborhood
Location
- Region: Milo
Other
Other facts
- Road surface type: Paved
Price history
| Date | Event | Price |
|---|---|---|
| 11/1/2024 | Pending sale | $349,000+2.6%$206/sqft |
Source: | ||
| 10/30/2024 | Sold | $340,000-2.6%$200/sqft |
Source: | ||
| 9/16/2024 | Contingent | $349,000$206/sqft |
Source: | ||
| 8/22/2024 | Listed for sale | $349,000-10.5%$206/sqft |
Source: | ||
| 7/22/2024 | Listing removed | -- |
Source: Owner Report a problem | ||
Public tax history
| Year | Property taxes | Tax assessment |
|---|---|---|
| 2024 | $2,970 +14% | $109,000 |
| 2023 | $2,605 -7.9% | $109,000 |
| 2022 | $2,829 +0.8% | $109,000 |
Find assessor info on the county website
Neighborhood: 04463
Nearby schools
GreatSchools rating
- NAMilo Elementary SchoolGrades: PK-2Distance: 2.8 mi
- 1/10Penquis Valley High SchoolGrades: 5-12Distance: 4.1 mi
- NAMilo Elementary SchoolGrades: PK-2Distance: 2.8 mi
Get pre-qualified for a loan
At Zillow Home Loans, we can pre-qualify you in as little as 5 minutes with no impact to your credit score.An equal housing lender. NMLS #10287.
