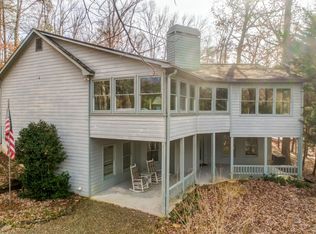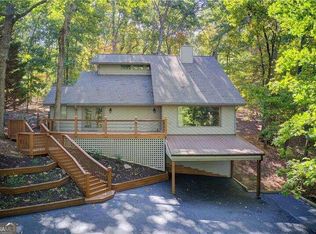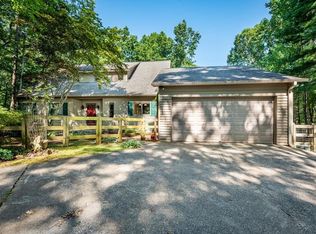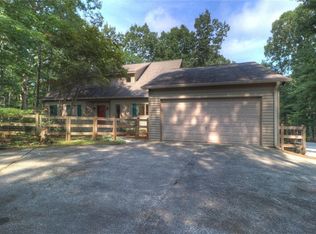This sweet mountain getaway offers seasonal lake views and is located in prestigious Bent Tree community. Extra large LEVEL lot provides lots of private out door space and room for expansion. Drive around driveway makes entering and exiting the property a breeze. 2 car garage connects to large carport that is a perfect space for hosting out door parties. 1 step entry leads to wide open Living room with fireplace and wall of windows that showcase the outdoors that brought you here. Beautiful views from every room. Main level features Large Master Suite, 2nd bedroom with private bath. Enter Large enclosed sun room on from Living Room and Master Suite and Secondary bedroom. Sun room allows you to enjoy the natural surroundings all year round. Terrace level offers large living room or rec room with fireplace, 1 Bedroom and full Bathroom. Wall of windows and sliding glass-doors allow for tons of natural light and stunning views. Large covered Patio. Bent Tree - is Active Mountain Living at its finest. Resort style amenities Golf membership included, 110-Acre Lake Tamarack has beach fun, boating and fishing, Tennis, Equestrian, and swimming pools.
This property is off market, which means it's not currently listed for sale or rent on Zillow. This may be different from what's available on other websites or public sources.



