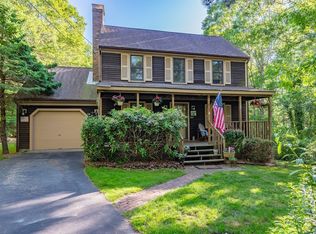Sold for $615,000
$615,000
364 Jones Road, Marstons Mills, MA 02648
3beds
2,069sqft
Single Family Residence
Built in 1987
0.49 Acres Lot
$639,000 Zestimate®
$297/sqft
$3,495 Estimated rent
Home value
$639,000
$575,000 - $716,000
$3,495/mo
Zestimate® history
Loading...
Owner options
Explore your selling options
What's special
As you step inside this home, you'll be greeted by the warmth of a thoughtfully designed living space. Featuring three bedrooms and two bathrooms, including a first floor bedroom and first floor laundry, this space is all about practicality and accessibility. The finished walkout basement adds flexibility and the potential for various uses. With a brand new three-bedroom septic system being installed prior to closing, you can enjoy peace of mind and modern functionality for years to come. When it comes to outdoor space, take your pick! Relax on the inviting country porch out front, or enjoy the deck and back patio, perfect for enjoying your morning coffee or watching the sunset. Situated on nearly a half acre, this charming property located in Mystic Lake Hills provides residents access to a private beach and tennis / basketball courts, offering opportunities for both relaxation and recreation.
Zillow last checked: 8 hours ago
Listing updated: September 10, 2024 at 11:13pm
Listed by:
Sarah J Harrington 508-648-0778,
Kinlin Grover Compass
Bought with:
The Mele Marconi Team
LPT Realty
Source: CCIMLS,MLS#: 22402785
Facts & features
Interior
Bedrooms & bathrooms
- Bedrooms: 3
- Bathrooms: 2
- Full bathrooms: 2
- Main level bathrooms: 1
Primary bedroom
- Description: Flooring: Wood
- Features: Closet
- Level: First
Bedroom 2
- Description: Flooring: Wood
- Features: Bedroom 2, Closet
- Level: Second
Bedroom 3
- Description: Flooring: Wood
- Features: Bedroom 3, Closet
- Level: Second
Dining room
- Description: Flooring: Wood,Door(s): Sliding
- Features: Dining Room
- Level: First
Kitchen
- Description: Countertop(s): Granite,Flooring: Tile,Stove(s): Gas
- Features: Kitchen, Upgraded Cabinets
- Level: First
Living room
- Description: Fireplace(s): Wood Burning,Flooring: Wood
- Features: Living Room
- Level: First
Heating
- Hot Water
Cooling
- None
Appliances
- Included: Dishwasher, Washer, Refrigerator, Microwave, Gas Water Heater
- Laundry: Laundry Room, First Floor
Features
- Linen Closet
- Flooring: Hardwood, Tile
- Doors: Sliding Doors
- Basement: Finished,Interior Entry,Full
- Number of fireplaces: 1
- Fireplace features: Wood Burning
Interior area
- Total structure area: 2,069
- Total interior livable area: 2,069 sqft
Property
Parking
- Total spaces: 3
- Parking features: Garage - Attached, Open
- Attached garage spaces: 1
- Has uncovered spaces: Yes
Features
- Stories: 2
- Exterior features: Private Yard
Lot
- Size: 0.49 Acres
- Features: Conservation Area, School, Medical Facility, Major Highway, House of Worship, Near Golf Course, Shopping
Details
- Parcel number: 047088
- Zoning: RF
- Special conditions: None
Construction
Type & style
- Home type: SingleFamily
- Property subtype: Single Family Residence
Materials
- Clapboard, Shingle Siding
- Foundation: Poured
- Roof: Asphalt, Pitched
Condition
- Updated/Remodeled, Actual
- New construction: No
- Year built: 1987
- Major remodel year: 2014
Utilities & green energy
- Sewer: Septic Tank
Community & neighborhood
Location
- Region: Marstons Mills
- Subdivision: Mystic Lake Hills
HOA & financial
HOA
- Has HOA: Yes
- HOA fee: $100 annually
- Amenities included: Beach Access, Tennis Court(s)
Other
Other facts
- Listing terms: Cash
- Road surface type: Paved
Price history
| Date | Event | Price |
|---|---|---|
| 8/23/2024 | Sold | $615,000+1%$297/sqft |
Source: | ||
| 6/18/2024 | Pending sale | $609,000$294/sqft |
Source: | ||
| 6/13/2024 | Listed for sale | $609,000$294/sqft |
Source: | ||
Public tax history
| Year | Property taxes | Tax assessment |
|---|---|---|
| 2025 | $4,007 +13.4% | $495,300 +9.5% |
| 2024 | $3,532 -4.1% | $452,300 +2.4% |
| 2023 | $3,684 +5.8% | $441,700 +22.3% |
Find assessor info on the county website
Neighborhood: Marstons Mills
Nearby schools
GreatSchools rating
- 3/10Barnstable United Elementary SchoolGrades: 4-5Distance: 2.6 mi
- 5/10Barnstable Intermediate SchoolGrades: 6-7Distance: 5.7 mi
- 4/10Barnstable High SchoolGrades: 8-12Distance: 5.9 mi
Schools provided by the listing agent
- District: Barnstable
Source: CCIMLS. This data may not be complete. We recommend contacting the local school district to confirm school assignments for this home.
Get a cash offer in 3 minutes
Find out how much your home could sell for in as little as 3 minutes with a no-obligation cash offer.
Estimated market value$639,000
Get a cash offer in 3 minutes
Find out how much your home could sell for in as little as 3 minutes with a no-obligation cash offer.
Estimated market value
$639,000
