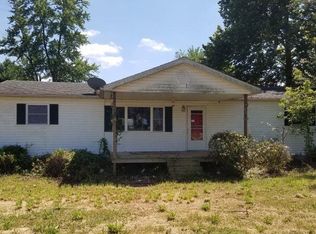Closed
Listing Provided by:
Florence M Kane 618-967-6516,
Golden Key Realty
Bought with: Golden Key Realty
$226,000
364 Honeysuckle Rd, Marissa, IL 62257
3beds
1,144sqft
Single Family Residence
Built in 1970
4 Acres Lot
$230,200 Zestimate®
$198/sqft
$1,235 Estimated rent
Home value
$230,200
Estimated sales range
Not available
$1,235/mo
Zestimate® history
Loading...
Owner options
Explore your selling options
What's special
Your friends will be amazed at this property, with Lots of trees making it a park like settting. The home has a 10x20 covered porch,a
12x27 covered patio, great place to entertain. Lots of new additions in the last 2-3 years, including a newer furnace, and water heater,outside the roof has been replaced, a long with some new gutters on the front porch. The home has been freshly painted upstairs and down. Carpeting has also been replaced. Along with this lovely home there is a large garage 28x40, can be a 3 car, with a workshop, 3 garage doors. 2 in the front and also a garage door located in the rear. All on an asphalt driveway. Don't wait to long, call today for your preview.
Zillow last checked: 8 hours ago
Listing updated: May 09, 2025 at 09:51am
Listing Provided by:
Florence M Kane 618-967-6516,
Golden Key Realty
Bought with:
Florence M Kane, 471000530
Golden Key Realty
Source: MARIS,MLS#: 25014051 Originating MLS: Southwestern Illinois Board of REALTORS
Originating MLS: Southwestern Illinois Board of REALTORS
Facts & features
Interior
Bedrooms & bathrooms
- Bedrooms: 3
- Bathrooms: 1
- Full bathrooms: 1
- Main level bathrooms: 1
- Main level bedrooms: 3
Primary bedroom
- Features: Floor Covering: Carpeting, Wall Covering: Some
- Level: Main
- Area: 168
- Dimensions: 12x14
Bathroom
- Features: Floor Covering: Ceramic Tile
- Level: Main
- Area: 80
- Dimensions: 8x10
Other
- Features: Floor Covering: Carpeting, Wall Covering: Some
- Level: Main
- Area: 108
- Dimensions: 9x12
Other
- Features: Floor Covering: Carpeting, Wall Covering: Some
- Level: Main
- Area: 120
- Dimensions: 10x12
Dining room
- Features: Floor Covering: Concrete, Wall Covering: Some
- Level: Main
- Area: 108
- Dimensions: 9x12
Kitchen
- Features: Floor Covering: Ceramic Tile, Wall Covering: Some
- Level: Main
- Area: 90
- Dimensions: 10x9
Living room
- Features: Floor Covering: Carpeting, Wall Covering: Some
- Level: Main
- Area: 264
- Dimensions: 22x12
Heating
- Natural Gas, Forced Air
Cooling
- Central Air, Electric
Appliances
- Included: Dryer, Microwave, Range Hood, Electric Range, Electric Oven, Refrigerator, Washer, Gas Water Heater
Features
- Workshop/Hobby Area, Kitchen/Dining Room Combo, Breakfast Bar, Eat-in Kitchen
- Flooring: Carpet
- Windows: Window Treatments, Tilt-In Windows
- Basement: Full
- Number of fireplaces: 1
- Fireplace features: Living Room
Interior area
- Total structure area: 1,144
- Total interior livable area: 1,144 sqft
- Finished area above ground: 1,144
- Finished area below ground: 0
Property
Parking
- Total spaces: 3
- Parking features: Detached, Garage, Garage Door Opener, Off Street
- Garage spaces: 3
Features
- Levels: One
- Patio & porch: Patio, Covered
Lot
- Size: 4 Acres
- Dimensions: 4 acres
- Features: Adjoins Wooded Area, Wooded
Details
- Additional structures: Garage(s), Workshop
- Parcel number: 091531326004
- Special conditions: Standard
Construction
Type & style
- Home type: SingleFamily
- Architectural style: Traditional,Ranch
- Property subtype: Single Family Residence
Materials
- Aluminum Siding
Condition
- Year built: 1970
Utilities & green energy
- Sewer: Septic Tank
- Water: Public
- Utilities for property: Natural Gas Available
Community & neighborhood
Location
- Region: Marissa
- Subdivision: Not In Subdivision
Other
Other facts
- Listing terms: Cash,Conventional,FHA,USDA Loan,VA Loan
- Ownership: Private
- Road surface type: Asphalt
Price history
| Date | Event | Price |
|---|---|---|
| 5/9/2025 | Sold | $226,000-1.7%$198/sqft |
Source: | ||
| 3/30/2025 | Contingent | $230,000$201/sqft |
Source: | ||
| 3/11/2025 | Listed for sale | $230,000$201/sqft |
Source: | ||
Public tax history
| Year | Property taxes | Tax assessment |
|---|---|---|
| 2024 | $708 -2.1% | $34,325 |
| 2023 | $723 -4.8% | $34,325 |
| 2022 | $759 -4.2% | $34,325 +3.5% |
Find assessor info on the county website
Neighborhood: 62257
Nearby schools
GreatSchools rating
- 3/10Marissa Elementary SchoolGrades: PK-6Distance: 3.4 mi
- 4/10Marissa Jr & Sr High SchoolGrades: 7-12Distance: 3.6 mi
Schools provided by the listing agent
- Elementary: Marissa Dist 40
- Middle: Marissa Dist 40
- High: Marissa
Source: MARIS. This data may not be complete. We recommend contacting the local school district to confirm school assignments for this home.
Get a cash offer in 3 minutes
Find out how much your home could sell for in as little as 3 minutes with a no-obligation cash offer.
Estimated market value$230,200
Get a cash offer in 3 minutes
Find out how much your home could sell for in as little as 3 minutes with a no-obligation cash offer.
Estimated market value
$230,200
