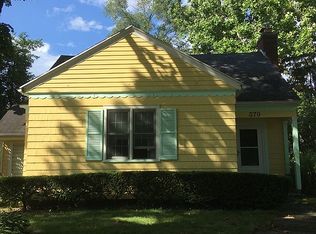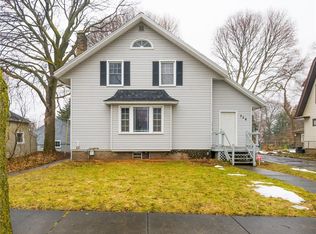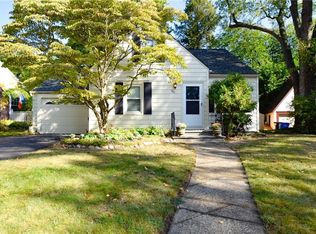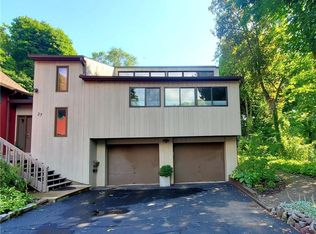Closed
$400,000
364 Hillside Ave, Rochester, NY 14610
3beds
1,644sqft
Single Family Residence
Built in 1930
7,405.2 Square Feet Lot
$406,600 Zestimate®
$243/sqft
$2,250 Estimated rent
Maximize your home sale
Get more eyes on your listing so you can sell faster and for more.
Home value
$406,600
$374,000 - $439,000
$2,250/mo
Zestimate® history
Loading...
Owner options
Explore your selling options
What's special
Enjoy the perfect balance of historic detail - hardwood floors, gumwood trim, and period architecture - paired with today’s conveniences in this beautifully updated 1930 Colonial. Located in the desirable Cobb’s Hill neighborhood, there is an additional 500 square feet of finished spaces on the 3rd floor floor & lower level, providing flexibility for a home office, hobby space or Rec room. The inviting floor plan includes a bright living room with wood burning fireplace & built-ins; a stunning kitchen with quartz counters, stainless steel appliances, breakfast bar, hidden walk-in pantry & convenient island - all open to the Dining area with a built-in hutch. A French door leads to the 4 season room, while the powder room is conveniently located off the Kitchen. Upstairs, you will find 3 spacious bedrooms, including the expansive Primary with 3 closets, and a beautifully renovated full bath with quartz vanity. Outside, a welcoming yard and neighborhood setting create the ideal backdrop for city living. Relax on the back patio, overlooking the partially fenced yard & 2 car garage. Conveniently located near shops, restaurants, parks, and expressways, this home is truly move-in ready. Negotiations to begin on Sunday, 9/21, at 4pm.
Zillow last checked: 8 hours ago
Listing updated: November 01, 2025 at 08:01am
Listed by:
Alison L Kykendall 585-481-2602,
RE/MAX Plus
Bought with:
Sharon M. Quataert, 10491204899
Sharon Quataert Realty
Source: NYSAMLSs,MLS#: R1637995 Originating MLS: Rochester
Originating MLS: Rochester
Facts & features
Interior
Bedrooms & bathrooms
- Bedrooms: 3
- Bathrooms: 3
- Full bathrooms: 2
- 1/2 bathrooms: 1
- Main level bathrooms: 1
Heating
- Gas, Forced Air
Cooling
- Central Air
Appliances
- Included: Dryer, Dishwasher, Exhaust Fan, Electric Oven, Electric Range, Free-Standing Range, Gas Water Heater, Microwave, Oven, Refrigerator, Range Hood, Washer
- Laundry: In Basement
Features
- Breakfast Bar, Ceiling Fan(s), Entrance Foyer, Eat-in Kitchen, Separate/Formal Living Room, Home Office, Kitchen Island, Quartz Counters, Storage, Walk-In Pantry, Natural Woodwork, Convertible Bedroom, Programmable Thermostat
- Flooring: Carpet, Ceramic Tile, Hardwood, Luxury Vinyl, Tile, Varies
- Windows: Storm Window(s)
- Basement: Full,Partially Finished
- Number of fireplaces: 1
Interior area
- Total structure area: 1,644
- Total interior livable area: 1,644 sqft
Property
Parking
- Total spaces: 2
- Parking features: Detached, Garage, Garage Door Opener
- Garage spaces: 2
Features
- Levels: Two
- Stories: 2
- Patio & porch: Patio
- Exterior features: Blacktop Driveway, Fence, Patio
- Fencing: Partial
Lot
- Size: 7,405 sqft
- Dimensions: 60 x 120
- Features: Near Public Transit, Rectangular, Rectangular Lot, Residential Lot
Details
- Parcel number: 26140012257000010180000000
- Special conditions: Standard
Construction
Type & style
- Home type: SingleFamily
- Architectural style: Colonial
- Property subtype: Single Family Residence
Materials
- Vinyl Siding, Copper Plumbing
- Foundation: Block
- Roof: Asphalt
Condition
- Resale
- Year built: 1930
Utilities & green energy
- Electric: Circuit Breakers
- Sewer: Connected
- Water: Connected, Public
- Utilities for property: Cable Available, High Speed Internet Available, Sewer Connected, Water Connected
Community & neighborhood
Location
- Region: Rochester
- Subdivision: F E Wyatt Resub
Other
Other facts
- Listing terms: Cash,Conventional,FHA,VA Loan
Price history
| Date | Event | Price |
|---|---|---|
| 10/31/2025 | Sold | $400,000+2.6%$243/sqft |
Source: | ||
| 9/22/2025 | Pending sale | $389,900$237/sqft |
Source: | ||
| 9/15/2025 | Listed for sale | $389,900+1.7%$237/sqft |
Source: | ||
| 1/26/2024 | Sold | $383,500+39.5%$233/sqft |
Source: | ||
| 12/12/2023 | Pending sale | $274,900$167/sqft |
Source: | ||
Public tax history
| Year | Property taxes | Tax assessment |
|---|---|---|
| 2024 | -- | $323,400 +64.4% |
| 2023 | -- | $196,700 |
| 2022 | -- | $196,700 |
Find assessor info on the county website
Neighborhood: Cobbs Hill
Nearby schools
GreatSchools rating
- 4/10School 15 Children S School Of RochesterGrades: PK-6Distance: 0.5 mi
- 4/10East Lower SchoolGrades: 6-8Distance: 1.1 mi
- 2/10East High SchoolGrades: 9-12Distance: 1.1 mi
Schools provided by the listing agent
- District: Rochester
Source: NYSAMLSs. This data may not be complete. We recommend contacting the local school district to confirm school assignments for this home.



