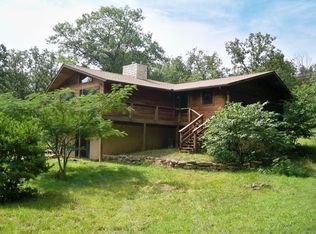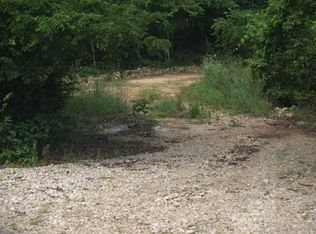Closed
Price Unknown
364 Hendrickson School Road, Shell Knob, MO 65747
3beds
1,992sqft
Single Family Residence
Built in 2001
10 Acres Lot
$388,600 Zestimate®
$--/sqft
$2,199 Estimated rent
Home value
$388,600
$358,000 - $424,000
$2,199/mo
Zestimate® history
Loading...
Owner options
Explore your selling options
What's special
PRICE ADJUSTMENT on this U N I Q U E home with unbelievably unique features and CHARACTER! From the high beamed ceiling to the true hardwood floors to the actual tree floor beams to the innovative tin wall siding to the vast rock wall surrounding the cozy woodburning fireplace to the massive sliding doors for a spectacular view of the trees then add in a expansive deck to enjoy the wonders and serenity of 10 peaceful acres fully fenced with a seasonal creek and established garden area and overflowing with nature. Bonus 30x50 shop with double garage door and concrete flooring and don't forget the ever important high speed internet! Public Use Area on TRL is a quick 5 minutes away. NOW IS THE TIME TO MAKE YOUR MOVE!
Zillow last checked: 8 hours ago
Listing updated: August 02, 2024 at 02:56pm
Listed by:
Deanna Vernon 417-337-2318,
Keller Williams Tri-Lakes
Bought with:
Ricky Len Maggard, 2022022346
United Country-Cozort Realty, Inc.
Source: SOMOMLS,MLS#: 60231793
Facts & features
Interior
Bedrooms & bathrooms
- Bedrooms: 3
- Bathrooms: 2
- Full bathrooms: 2
Bedroom 1
- Area: 163.08
- Dimensions: 15.1 x 10.8
Bedroom 2
- Area: 152.51
- Dimensions: 15.1 x 10.1
Bedroom 3
- Area: 395.2
- Dimensions: 20.8 x 19
Bathroom full
- Area: 37.5
- Dimensions: 7.5 x 5
Bathroom full
- Area: 37.5
- Dimensions: 7.5 x 5
Family room
- Area: 245.16
- Dimensions: 22.7 x 10.8
Other
- Area: 347.98
- Dimensions: 27.4 x 12.7
Laundry
- Area: 64.31
- Dimensions: 10.9 x 5.9
Living room
- Area: 323.76
- Dimensions: 21.3 x 15.2
Heating
- Central, Fireplace(s), Propane
Cooling
- Attic Fan, Ceiling Fan(s), Central Air
Appliances
- Included: Electric Cooktop, Dishwasher, Refrigerator, Built-In Electric Oven, Water Softener Rented, Water Filtration
- Laundry: Main Level, W/D Hookup
Features
- Beamed Ceilings, High Speed Internet, Laminate Counters, Vaulted Ceiling(s), Walk-In Closet(s)
- Flooring: Carpet, Hardwood, Tile
- Windows: Blinds, Double Pane Windows
- Basement: Finished,Partial
- Has fireplace: Yes
- Fireplace features: Living Room, Rock, Wood Burning
Interior area
- Total structure area: 1,992
- Total interior livable area: 1,992 sqft
- Finished area above ground: 1,705
- Finished area below ground: 287
Property
Parking
- Total spaces: 2
- Parking features: Oversized
- Garage spaces: 2
Features
- Levels: One
- Stories: 1
- Patio & porch: Deck, Rear Porch, Wrap Around
- Exterior features: Garden, Rain Gutters
- Fencing: Barbed Wire,Cross Fenced,Wire
Lot
- Size: 10 Acres
- Features: Acreage, Secluded, Wooded/Cleared Combo
Details
- Parcel number: 162.004000000008.000
Construction
Type & style
- Home type: SingleFamily
- Architectural style: Ranch
- Property subtype: Single Family Residence
Materials
- Wood Siding
- Foundation: Poured Concrete
- Roof: Composition
Condition
- Year built: 2001
Utilities & green energy
- Sewer: Septic Tank
- Water: Private
Community & neighborhood
Location
- Region: Shell Knob
- Subdivision: Stone-Not in List
Other
Other facts
- Listing terms: Cash,Conventional,FHA,USDA/RD,VA Loan
- Road surface type: Asphalt
Price history
| Date | Event | Price |
|---|---|---|
| 2/24/2023 | Sold | -- |
Source: | ||
| 1/17/2023 | Pending sale | $335,000$168/sqft |
Source: | ||
| 1/8/2023 | Price change | $335,000-4.3%$168/sqft |
Source: | ||
| 12/2/2022 | Price change | $350,000-2.8%$176/sqft |
Source: | ||
| 11/10/2022 | Listed for sale | $360,000$181/sqft |
Source: | ||
Public tax history
| Year | Property taxes | Tax assessment |
|---|---|---|
| 2024 | $1,079 +0.1% | $20,050 |
| 2023 | $1,078 +0.5% | $20,050 |
| 2022 | $1,072 | $20,050 |
Find assessor info on the county website
Neighborhood: 65747
Nearby schools
GreatSchools rating
- 9/10Blue Eye Elementary SchoolGrades: PK-4Distance: 8.6 mi
- 5/10Blue Eye Middle SchoolGrades: 5-8Distance: 8.6 mi
- 8/10Blue Eye High SchoolGrades: 9-12Distance: 9.1 mi
Schools provided by the listing agent
- Elementary: Blue Eye
- Middle: Blue Eye
- High: Blue Eye
Source: SOMOMLS. This data may not be complete. We recommend contacting the local school district to confirm school assignments for this home.

