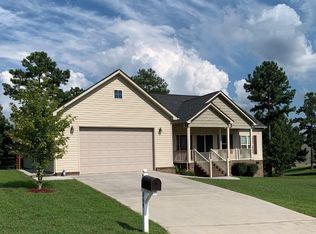Gorgeous Home with huge master suite! The open concept home is conducive for friends and family to gather around in the kitchen and living room and enjoy each other's company. This fall and winter season, you can snuggle up in front of a warm fireplace. You will be amazed how big the master suite is! The walk in closets and master bath are extremely spacious. Another great feature is the back yard patio with an awesome fireplace, pergola hot tub. Hot tub is also on a separate breaker. Another extra are the 8ft garage doors in the oversized garage. Sit on your covered back/porch and enjoy the cool evening breezes or sip your coffee in the morning and enjoy your gorgeous new home! Home has all new window screens and termite contract.
This property is off market, which means it's not currently listed for sale or rent on Zillow. This may be different from what's available on other websites or public sources.

