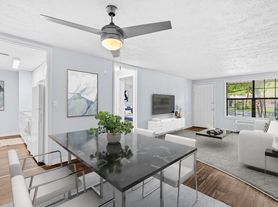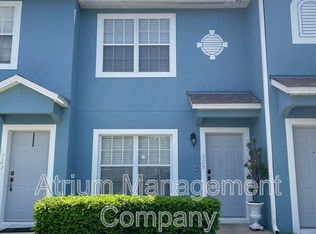This is a beautiful 3 bedroom/2.5 bath with a one car garage in the lovely gated community of Preserve at Eagle Lake! Spacious open floor-plan. Large kitchen area with plenty of cabinet and counter space & nice sized pantry. The breakfast bar is open to dining and family room, sliding glass doors that open to a backyard area, great for grilling and relaxing at the end of the day. All new wood laminate flooring on the first floor. All bedrooms and the laundry room, and extra closet space are upstairs. Master Bedroom has a large walk-in closet, and the Master Bathroom has dual sinks, a separate freestanding soaking tub and shower. There is a 1/2 bath and two spacious closets in the front entry way. All windows with plantation shutters and sliding door has a remote controlled roll up blind for privacy. This subdivision is nestled in a beautiful nature preserve with large wooded areas inside and around the community. Historic Downtown Sanford, Sanford International Airport, Sunrail Longwood station are each a short distance away.
Townhouse for rent
$2,200/mo
364 Habitat Way, Sanford, FL 32773
3beds
1,781sqft
Price may not include required fees and charges.
Townhouse
Available now
Cats, small dogs OK
Central air
In unit laundry
1 Attached garage space parking
Electric, central
What's special
One car garageBreakfast barBackyard areaWooded areasOpen floor-planLaundry roomFreestanding soaking tub
- 77 days |
- -- |
- -- |
Travel times
Zillow can help you save for your dream home
With a 6% savings match, a first-time homebuyer savings account is designed to help you reach your down payment goals faster.
Offer exclusive to Foyer+; Terms apply. Details on landing page.
Facts & features
Interior
Bedrooms & bathrooms
- Bedrooms: 3
- Bathrooms: 3
- Full bathrooms: 2
- 1/2 bathrooms: 1
Heating
- Electric, Central
Cooling
- Central Air
Appliances
- Included: Dishwasher, Disposal, Dryer, Microwave, Range, Refrigerator, Washer
- Laundry: In Unit, Laundry Closet, Upper Level
Features
- Exhaust Fan, Individual Climate Control, Thermostat, Walk In Closet, Walk-In Closet(s)
Interior area
- Total interior livable area: 1,781 sqft
Video & virtual tour
Property
Parking
- Total spaces: 1
- Parking features: Attached, Covered
- Has attached garage: Yes
- Details: Contact manager
Features
- Stories: 2
- Exterior features: Electric Water Heater, Exhaust Fan, Heating system: Central, Heating: Electric, Laundry Closet, Pool, Sidewalks, Thermostat, Top Notch, Upper Level, Walk In Closet, Walk-In Closet(s)
Details
- Parcel number: 13203050900000630
Construction
Type & style
- Home type: Townhouse
- Property subtype: Townhouse
Condition
- Year built: 2007
Building
Management
- Pets allowed: Yes
Community & HOA
Location
- Region: Sanford
Financial & listing details
- Lease term: Contact For Details
Price history
| Date | Event | Price |
|---|---|---|
| 9/2/2025 | Price change | $2,200-4.3%$1/sqft |
Source: Stellar MLS #O6332525 | ||
| 8/4/2025 | Listed for rent | $2,300+53.3%$1/sqft |
Source: Stellar MLS #O6332525 | ||
| 3/8/2023 | Sold | $320,000-1.5%$180/sqft |
Source: | ||
| 2/10/2023 | Pending sale | $325,000$182/sqft |
Source: | ||
| 1/26/2023 | Listed for sale | $325,000+21566.7%$182/sqft |
Source: | ||

