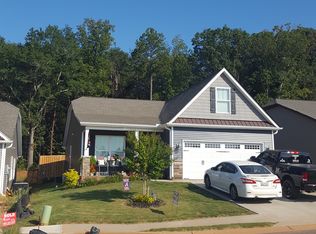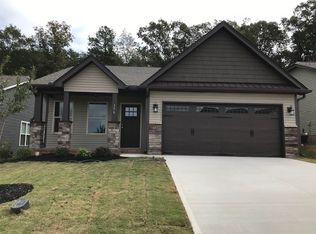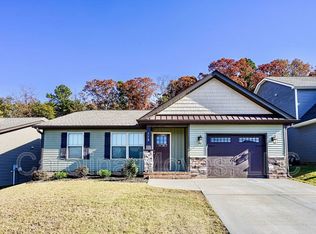Sold for $230,000 on 02/18/25
$230,000
364 Greymark Ln, Boiling Springs, SC 29316
3beds
1,231sqft
Single Family Residence, Residential
Built in ----
-- sqft lot
$236,400 Zestimate®
$187/sqft
$1,645 Estimated rent
Home value
$236,400
$217,000 - $255,000
$1,645/mo
Zestimate® history
Loading...
Owner options
Explore your selling options
What's special
This is a charming Craftsman-Style ranch home with modern amenities located in a fantastic area with easy access to I-85, I-26, Hwy. 9, and Hwy. 176, this beautiful home is also in a prime school district, making it a great choice for families. Offering a small-town feel, you'll find shopping, dining, and parks just a short distance away. Built in 2019, this single-family home features 3 bedrooms and 2 full baths. The fenced-in backyard provides privacy and space for outdoor activities. A welcoming rocking chair front porch sets the tone for this home's warmth and character. Inside, you'll find a thoughtfully designed layout with a vaulted ceiling in the Great Room and elegant archways throughout. The kitchen is a chef's dream, with granite countertops, white decorative cabinets, an eat-in bar area, and stainless steel appliances. The home boasts laminate wood-style flooring throughout most of the main living areas, except for the bathrooms and laundry area. The master bedroom is a serene retreat, complete with a trey ceiling and a small covered porch off the breakfast area. Whether you're relaxing indoors or enjoying the outdoors, this home offers both comfort and convenience.
Zillow last checked: 8 hours ago
Listing updated: February 18, 2025 at 02:27pm
Listed by:
Charlotte Sarvis 864-346-9943,
That Realty Group
Bought with:
Jacqueline Anderson
That Realty Group
Source: Greater Greenville AOR,MLS#: 1545170
Facts & features
Interior
Bedrooms & bathrooms
- Bedrooms: 3
- Bathrooms: 2
- Full bathrooms: 2
- Main level bathrooms: 2
- Main level bedrooms: 3
Primary bedroom
- Area: 144
- Dimensions: 12 x 12
Bedroom 2
- Area: 100
- Dimensions: 10 x 10
Bedroom 3
- Area: 100
- Dimensions: 10 x 10
Primary bathroom
- Features: Double Sink, Full Bath, Shower-Separate, Tub-Garden, Tub-Separate, Walk-In Closet(s)
- Level: Main
Family room
- Area: 224
- Dimensions: 16 x 14
Kitchen
- Area: 154
- Dimensions: 14 x 11
Heating
- Natural Gas
Cooling
- Central Air, Electric
Appliances
- Included: Dishwasher, Disposal, Self Cleaning Oven, Refrigerator, Range, Microwave, Gas Water Heater
- Laundry: 1st Floor, Laundry Closet, Electric Dryer Hookup
Features
- Ceiling Fan(s), Granite Counters, Open Floorplan, Soaking Tub, Walk-In Closet(s)
- Flooring: Carpet, Laminate
- Windows: Window Treatments
- Basement: None
- Attic: Pull Down Stairs,Storage
- Has fireplace: No
- Fireplace features: None
Interior area
- Total structure area: 1,263
- Total interior livable area: 1,231 sqft
Property
Parking
- Total spaces: 2
- Parking features: Attached, Garage Door Opener, Concrete
- Attached garage spaces: 2
- Has uncovered spaces: Yes
Features
- Levels: One
- Stories: 1
- Patio & porch: Front Porch, Rear Porch
- Fencing: Fenced
Lot
- Dimensions: 49 x 129 x 48 x 131
- Features: Cul-De-Sac, 1/2 Acre or Less
Details
- Parcel number: 25000085.33
Construction
Type & style
- Home type: SingleFamily
- Architectural style: Ranch,Craftsman
- Property subtype: Single Family Residence, Residential
Materials
- Stone, Vinyl Siding
- Foundation: Slab
- Roof: Architectural
Utilities & green energy
- Sewer: Public Sewer
- Water: Public
- Utilities for property: Cable Available
Community & neighborhood
Security
- Security features: Smoke Detector(s)
Community
- Community features: Common Areas, Street Lights
Location
- Region: Boiling Springs
- Subdivision: Ivywood
Price history
| Date | Event | Price |
|---|---|---|
| 2/18/2025 | Sold | $230,000$187/sqft |
Source: | ||
| 1/20/2025 | Contingent | $230,000$187/sqft |
Source: | ||
| 1/8/2025 | Listed for sale | $230,000+48.3%$187/sqft |
Source: | ||
| 10/16/2019 | Sold | $155,118$126/sqft |
Source: Public Record | ||
Public tax history
| Year | Property taxes | Tax assessment |
|---|---|---|
| 2025 | -- | $7,135 |
| 2024 | $1,303 | $7,135 |
| 2023 | $1,303 | $7,135 +15% |
Find assessor info on the county website
Neighborhood: 29316
Nearby schools
GreatSchools rating
- 9/10Sugar Ridge ElementaryGrades: PK-5Distance: 1.6 mi
- 7/10Boiling Springs Middle SchoolGrades: 6-8Distance: 2.7 mi
- 7/10Boiling Springs High SchoolGrades: 9-12Distance: 2.9 mi
Schools provided by the listing agent
- Elementary: Sugar Ridge Elementary
- Middle: Boiling Springs
- High: Boiling Springs
Source: Greater Greenville AOR. This data may not be complete. We recommend contacting the local school district to confirm school assignments for this home.
Get a cash offer in 3 minutes
Find out how much your home could sell for in as little as 3 minutes with a no-obligation cash offer.
Estimated market value
$236,400
Get a cash offer in 3 minutes
Find out how much your home could sell for in as little as 3 minutes with a no-obligation cash offer.
Estimated market value
$236,400


