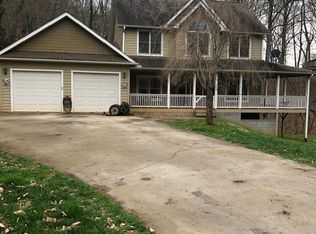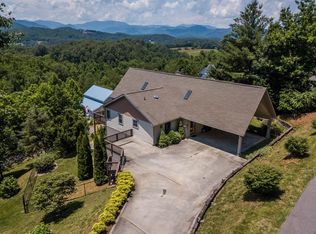BACK ON THE MARKET, BUYERS' LOAN FELL THROUGH! GREAT LOCATION for this 3 BR, 2.5 bath home that sits on a flat PRIVATE .88 of an acre lot, great for gardening or you can fence it in for pets! This is move-in-ready as the whole inside of the home has just been freshly painted inc. the kitchen cabinets. There are hardwood floors throughout most of the main floor. You will love the spacious kitchen with Granite countertops, stainless appliances, & plenty of cabinets with an open design into the large dining area, big enough for family & friends. There are also new lighting fixtures just put in the kitchen, dining room, foyer, upstairs hall, & stairs Chandelier. Enjoy entertaining on the large deck & just relaxing on the covered front porch on your very own porch swing. There is an oversized 2 car garage on the main level, as well as a laundry room & 1/2 bath. Upstairs is the 3 BR's, 2 baths, & a large bonus room, great for a family room, kids playroom or sewing, craft room. The main BR has a walk-in closet & an en-suite tile bathroom. It has easy access, is located close to town & has HIGH-SPEED CABLE INTERNET. Dual HVAC units one for each level.
This property is off market, which means it's not currently listed for sale or rent on Zillow. This may be different from what's available on other websites or public sources.

