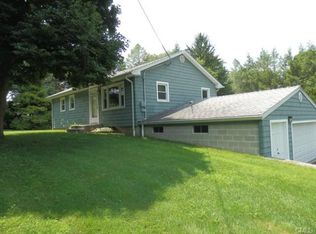Looking for a MOVE IN READY home with prime location in Monroe? Look no further! You can move right in to this amazing expanded Cape style home with space for your extended family! Main house offers 4 bedrooms and 2.5 baths with possible in-law; beautiful and recently updated kitchen with hardwood flooring, cherry cabinets, glass tile backsplash, granite counters, breakfast bar, stainless appliances, built-ins, and recessed lighting. From the kitchen you can access to the spacious dining room featuring hardwood flooring, covered front porch, sizable family room with vaulted beamed ceiling with loft, wall to wall carpeting (with hardwood beneath), a stone fireplace, and large bow window. The loft is a perfect spot for reading or video games; first floor master bedroom with full bath, three additional family bedrooms on second floor with updated full bath offering dual sink and granite topped vanity plus tub/shower combination, side deck provides terrific privacy, large and level front and back yards ideal for entertainment- just in time for your friends and family gatherings this summer! patio, shed, private driveway and attached two car garage. In-law wing consists of 2 bedrooms, a large living room, and a full bath. This property is equipped with central air conditioning system, private well, (city water and natural gas in street) and solar panels on back of home. A MUST SEE!!! Come home to 364 Fan Hill Road before it's gone!
This property is off market, which means it's not currently listed for sale or rent on Zillow. This may be different from what's available on other websites or public sources.
