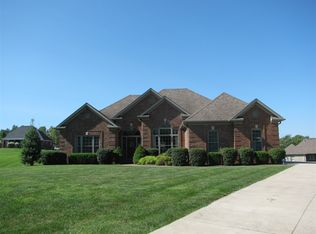One owner custom build home. Nothing left to your imagination. Exterior walls are 2x6, 9ftceilings, Pella windows with build in blinds and so much more. HUGE concrete porches with a gazebo in the back. The driveway is 23 x 29 with stamped concrete. This gorgeous home features so many custom details that will not disappoint. Formal dining room, office/craft/hobby room, oversized great room, kitchen with breakfast nook - island and amazing tile backsplash. 2of the bedrooms feature a jack & jill bath and plenty of closet space. In the basement you will find a workout room w/tv, large family room, a bath and plenty room for storage. Sit on the back and enjoy your private backyard. A stairway has been added to the attic has been added for future expansion
This property is off market, which means it's not currently listed for sale or rent on Zillow. This may be different from what's available on other websites or public sources.

