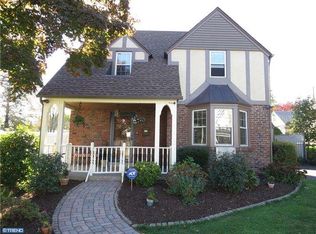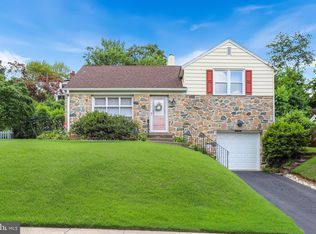Sold for $300,000
$300,000
364 Derwyn Rd, Lansdowne, PA 19050
4beds
2,064sqft
Single Family Residence
Built in 1930
3,920.4 Square Feet Lot
$326,900 Zestimate®
$145/sqft
$2,534 Estimated rent
Home value
$326,900
$297,000 - $356,000
$2,534/mo
Zestimate® history
Loading...
Owner options
Explore your selling options
What's special
Welcome to this charming Cape Cod home dressed with a stone masonry exterior and inviting curb appeal. The cozy covered front porch is the perfect place for a couple of rocking chairs to sip your morning coffee or enjoy the evening sun. Step inside, and you'll discover a cozy living room adorned with a wood-burning fireplace, creating a warm and inviting ambiance. Adjacent to the living room, an accommodating den offers the perfect space for a home office, providing a seamless blend of work and comfort. For those who appreciate formal dining, the main floor features a dining room with hardwood floors and an elegant chair rail, setting the stage for memorable gatherings. The kitchen offers an abundance of cabinet space, recessed lighting, a stainless steel refrigerator, and electric cooking, making meal preparation a breeze. Completing the main floor is a comfortable bedroom featuring plush carpeting and a ceiling fan, accompanied by a full bathroom with a shower and tile surround, ensuring convenience and privacy for guests or family members. Ascending to the second floor, you'll find three additional bedrooms, each adorned with cozy carpeting and equipped with ceiling fans for year-round comfort. A second full bathroom with a tub-shower combination caters to the needs of this floor's occupants. Of the 3 bedrooms, the primary bedroom is the largest offering a spacious and bright retreat with a charming bump-out perfect for a dressing area or vanity, adding a convenience to your daily routine. A versatile unfinished basement awaits your creativity, whether you envision it as a home gym, workshop, or simply a spacious storage area. Outside, a lovely backyard patio beckons for al fresco dining and grilling, providing an ideal space for outdoor enjoyment. A one-car detached garage offers convenience and additional storage. This home is perfectly situated near parks, restaurants, and offers easy commuting access to Center City, making it the ideal destination for those seeking both comfort and convenience. Don't miss the opportunity to make this adorable Cape Cod your very own. Schedule your showing today and embrace a lifestyle of timeless charm and modern amenities.
Zillow last checked: 8 hours ago
Listing updated: January 12, 2024 at 04:03pm
Listed by:
Dave Batty 610-517-7670,
Keller Williams Realty Devon-Wayne,
Co-Listing Agent: Ashley N Batty 610-647-8300,
Keller Williams Realty Devon-Wayne
Bought with:
Matthew Harnick, RS298725
Keller Williams Real Estate-Blue Bell
Source: Bright MLS,MLS#: PADE2053512
Facts & features
Interior
Bedrooms & bathrooms
- Bedrooms: 4
- Bathrooms: 2
- Full bathrooms: 2
- Main level bathrooms: 1
- Main level bedrooms: 1
Basement
- Area: 0
Heating
- Hot Water, Natural Gas
Cooling
- None
Appliances
- Included: Dishwasher, Microwave, Oven/Range - Electric, Refrigerator, Gas Water Heater
- Laundry: In Basement
Features
- Flooring: Carpet, Ceramic Tile, Vinyl
- Basement: Unfinished
- Number of fireplaces: 1
- Fireplace features: Wood Burning
Interior area
- Total structure area: 2,064
- Total interior livable area: 2,064 sqft
- Finished area above ground: 2,064
- Finished area below ground: 0
Property
Parking
- Total spaces: 1
- Parking features: Garage Faces Front, Detached, On Street
- Garage spaces: 1
- Has uncovered spaces: Yes
Accessibility
- Accessibility features: None
Features
- Levels: One and One Half
- Stories: 1
- Patio & porch: Patio, Porch
- Pool features: None
Lot
- Size: 3,920 sqft
- Dimensions: 37.00 x 115.00
- Features: Corner Lot
Details
- Additional structures: Above Grade, Below Grade
- Parcel number: 16090019400
- Zoning: SINGLE FAMILY, RES-1
- Special conditions: Standard
- Other equipment: Negotiable
Construction
Type & style
- Home type: SingleFamily
- Architectural style: Cape Cod
- Property subtype: Single Family Residence
Materials
- Frame, Masonry, Stone
- Foundation: Concrete Perimeter
- Roof: Shingle
Condition
- Good
- New construction: No
- Year built: 1930
Utilities & green energy
- Electric: 200+ Amp Service
- Sewer: Public Sewer
- Water: Public
Community & neighborhood
Location
- Region: Lansdowne
- Subdivision: None Available
- Municipality: UPPER DARBY TWP
Other
Other facts
- Listing agreement: Exclusive Right To Sell
- Listing terms: Cash,FHA,VA Loan,Conventional
- Ownership: Fee Simple
Price history
| Date | Event | Price |
|---|---|---|
| 1/12/2024 | Sold | $300,000$145/sqft |
Source: | ||
| 12/23/2023 | Pending sale | $300,000$145/sqft |
Source: | ||
| 11/29/2023 | Price change | $300,000-4.8%$145/sqft |
Source: | ||
| 11/12/2023 | Price change | $315,000-3.1%$153/sqft |
Source: | ||
| 10/23/2023 | Listed for sale | $325,000$157/sqft |
Source: | ||
Public tax history
| Year | Property taxes | Tax assessment |
|---|---|---|
| 2025 | $7,780 +3.5% | $177,760 |
| 2024 | $7,518 +1% | $177,760 |
| 2023 | $7,447 +2.8% | $177,760 |
Find assessor info on the county website
Neighborhood: 19050
Nearby schools
GreatSchools rating
- 2/10Garrettford El SchoolGrades: 1-5Distance: 0.8 mi
- 2/10Drexel Hill Middle SchoolGrades: 6-8Distance: 0.9 mi
- 3/10Upper Darby Senior High SchoolGrades: 9-12Distance: 0.5 mi
Schools provided by the listing agent
- District: Upper Darby
Source: Bright MLS. This data may not be complete. We recommend contacting the local school district to confirm school assignments for this home.

Get pre-qualified for a loan
At Zillow Home Loans, we can pre-qualify you in as little as 5 minutes with no impact to your credit score.An equal housing lender. NMLS #10287.

