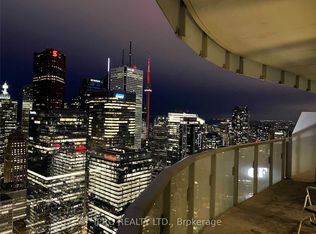Beautifully renovated 3-bedroom, 4-bathroom home available for lease in the coveted Bedford Park Neighbourhood! The main floor features hardwood floors, large windows, and an open-concept living/dining area with a cozy fireplace. A 2-piece powder room adds convenience for guests. The renovated kitchen offers stainless steel appliances, custom cabinetry with pull-out organizers, heated tile floors, and a breakfast bar. The primary bedroom includes a private 4-piece ensuite and a walk-in closet. Two additional generously sized bedrooms, a second 4-piece bathroom, and a large walk-in closet with built-ins provide excellent functionality for families. The lower level offers a spacious rec room, another 4-piece bathroom, laundry with front-load machines, and a dedicated storage room with a built-in closet system. Enjoy two-car parking and a private backyard featuring a deck, patio, green space, and garden shed. Located on a family friendly street close to top schools, transit, parks and amenities. Perfect for those seeking a clean, move-in-ready home in a prime location!
IDX information is provided exclusively for consumers' personal, non-commercial use, that it may not be used for any purpose other than to identify prospective properties consumers may be interested in purchasing, and that data is deemed reliable but is not guaranteed accurate by the MLS .
House for rent
C$5,350/mo
364 Deloraine Ave, Toronto, ON M5M 2B6
3beds
Price may not include required fees and charges.
Singlefamily
Available now
-- Pets
Central air
In basement laundry
2 Parking spaces parking
Natural gas, forced air, fireplace
What's special
Hardwood floorsLarge windowsCozy fireplaceRenovated kitchenStainless steel appliancesHeated tile floorsBreakfast bar
- 17 days
- on Zillow |
- -- |
- -- |
Travel times
Looking to buy when your lease ends?
Consider a first-time homebuyer savings account designed to grow your down payment with up to a 6% match & 4.15% APY.
Facts & features
Interior
Bedrooms & bathrooms
- Bedrooms: 3
- Bathrooms: 4
- Full bathrooms: 4
Heating
- Natural Gas, Forced Air, Fireplace
Cooling
- Central Air
Appliances
- Laundry: In Basement, In Unit
Features
- Primary Bedroom - Main Floor, Walk In Closet
- Has basement: Yes
- Has fireplace: Yes
Property
Parking
- Total spaces: 2
- Details: Contact manager
Features
- Exterior features: Contact manager
Details
- Parcel number: 103490081
Construction
Type & style
- Home type: SingleFamily
- Property subtype: SingleFamily
Materials
- Roof: Asphalt
Community & HOA
Location
- Region: Toronto
Financial & listing details
- Lease term: Contact For Details
Price history
Price history is unavailable.
![[object Object]](https://photos.zillowstatic.com/fp/5be32575022ca2e6e520cfb8da72b7b9-p_i.jpg)
