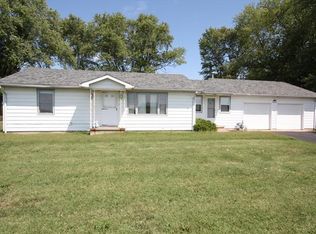Sold
$205,000
364 Deaver Rd, Columbus, IN 47201
3beds
912sqft
Residential, Single Family Residence
Built in 1950
0.45 Acres Lot
$217,900 Zestimate®
$225/sqft
$1,420 Estimated rent
Home value
$217,900
$203,000 - $235,000
$1,420/mo
Zestimate® history
Loading...
Owner options
Explore your selling options
What's special
This is the one you have been waiting for! A fully remodeled ranch style home in a rural neighborhood with a huge garage on 1.3 acres. This home features new siding, a new roof, a brand new kitchen, bathroom, furnace, water heater, vinyl plank flooring AND MORE all put in since November of 2023! This cute and cozy 3 bedroom 1 bathroom home sits on its own 0.45 acre lot, and comes with the 0.85 acre lot next door stretching from Deaver Rd to Collier St behind it. Enjoy that country feel you desire while still living in a neighborhood! The oversized garage has space for 2 cars and more. Utilize that storage space or set up your shop! Now is the time to jump on this one and get moved in just in time to enjoy your summer here. Your oversized yard is the perfect place to host friends and family for those back yard BBQs and bonfire nights. Don't wait!
Zillow last checked: 8 hours ago
Listing updated: June 16, 2024 at 08:28am
Listing Provided by:
Kennedy Staggs 812-390-1592,
F.C. Tucker Real Estate Experts
Bought with:
Madeline Kissinger
RE/MAX Real Estate Prof
Source: MIBOR as distributed by MLS GRID,MLS#: 21971559
Facts & features
Interior
Bedrooms & bathrooms
- Bedrooms: 3
- Bathrooms: 1
- Full bathrooms: 1
- Main level bathrooms: 1
- Main level bedrooms: 3
Primary bedroom
- Features: Vinyl Plank
- Level: Main
- Area: 120 Square Feet
- Dimensions: 10 x 12
Bedroom 2
- Features: Vinyl Plank
- Level: Main
- Area: 100 Square Feet
- Dimensions: 10 x 10
Bedroom 3
- Features: Vinyl Plank
- Level: Main
- Area: 80 Square Feet
- Dimensions: 8 x 10
Kitchen
- Features: Vinyl Plank
- Level: Main
- Area: 96 Square Feet
- Dimensions: 8 x 12
Living room
- Features: Vinyl Plank
- Level: Main
- Area: 112 Square Feet
- Dimensions: 8 x 14
Heating
- Forced Air
Cooling
- Has cooling: Yes
Appliances
- Included: Microwave, Electric Oven, Refrigerator, Water Heater
Features
- Attic Access
- Has basement: No
- Attic: Access Only
Interior area
- Total structure area: 912
- Total interior livable area: 912 sqft
Property
Parking
- Total spaces: 2
- Parking features: Attached
- Attached garage spaces: 2
Features
- Levels: One
- Stories: 1
Lot
- Size: 0.45 Acres
Details
- Parcel number: 038512240001400020
- Special conditions: As Is
- Horse amenities: None
Construction
Type & style
- Home type: SingleFamily
- Architectural style: Ranch
- Property subtype: Residential, Single Family Residence
Materials
- Vinyl Siding
- Foundation: Crawl Space
Condition
- Updated/Remodeled
- New construction: No
- Year built: 1950
Utilities & green energy
- Water: Municipal/City
Community & neighborhood
Location
- Region: Columbus
- Subdivision: Bethel Village
Price history
| Date | Event | Price |
|---|---|---|
| 5/24/2024 | Sold | $205,000-2.4%$225/sqft |
Source: | ||
| 4/2/2024 | Pending sale | $210,000$230/sqft |
Source: | ||
Public tax history
| Year | Property taxes | Tax assessment |
|---|---|---|
| 2024 | $2,083 +6% | $175,200 +31.2% |
| 2023 | $1,964 +7% | $133,500 +7.5% |
| 2022 | $1,835 +29.9% | $124,200 +10.4% |
Find assessor info on the county website
Neighborhood: Bethel Village
Nearby schools
GreatSchools rating
- 9/10Csa Lincoln CampusGrades: K-6Distance: 3.8 mi
- 4/10Central Middle SchoolGrades: 7-8Distance: 3.8 mi
- 6/10Columbus East High SchoolGrades: 9-12Distance: 3.7 mi

Get pre-qualified for a loan
At Zillow Home Loans, we can pre-qualify you in as little as 5 minutes with no impact to your credit score.An equal housing lender. NMLS #10287.
