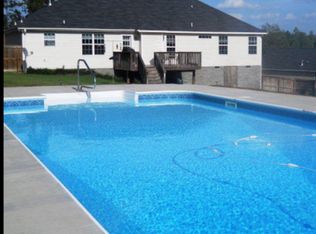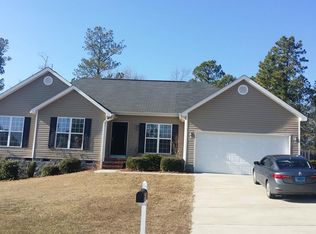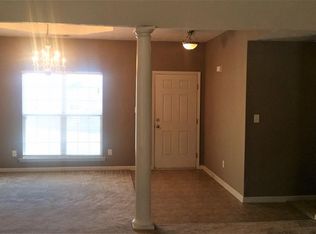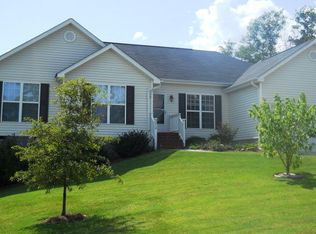Sold for $289,900
$289,900
364 Crystal Peak Rd, Graniteville, SC 29829
4beds
1,884sqft
Single Family Residence
Built in 2006
0.58 Acres Lot
$293,300 Zestimate®
$154/sqft
$2,026 Estimated rent
Home value
$293,300
$279,000 - $308,000
$2,026/mo
Zestimate® history
Loading...
Owner options
Explore your selling options
What's special
This peaceful retreat is nestled on over half an acre in a quiet neighborhood between Aiken and Augusta. This 4-bedroom, 2-bath home offers a spacious layout designed for both comfort and function. Step into the inviting living room with cathedral ceilings, creating a bright and airy feel. The open-concept dining area flows seamlessly into a breakfast nook and kitchen, where bar seating makes it easy to entertain or enjoy casual meals. The private owner's suite is generously sized and features a walk-in closet, dual sink vanity, garden tub, and separate stand-up shower—your own relaxing escape. Three additional sizeable bedrooms share a full hall bath, offering plenty of space for family or guests. Enjoy morning coffee or evening breezes on the covered back porch, overlooking a private backyard with a new privacy fence and wooded views. With woods behind you, you'll love the extra seclusion this home provides. Don't miss this rare blend of space, privacy, and location—just minutes from the best of both Aiken and Augusta! *TV and fireplace in living room and the tv in the owner's suite will remain with the home.
Zillow last checked: 8 hours ago
Listing updated: June 24, 2025 at 12:13pm
Listed by:
Rita Renfroe 706-799-7881,
Summer House Realty
Bought with:
Antonio Jerome Jones, SC120853
Realty One Group Visionaries
Source: Aiken MLS,MLS#: 217045
Facts & features
Interior
Bedrooms & bathrooms
- Bedrooms: 4
- Bathrooms: 2
- Full bathrooms: 2
Primary bedroom
- Level: Main
- Area: 208
- Dimensions: 16 x 13
Bedroom 2
- Level: Main
- Area: 120
- Dimensions: 12 x 10
Bedroom 3
- Level: Main
- Area: 144
- Dimensions: 12 x 12
Bedroom 4
- Level: Main
- Area: 121
- Dimensions: 11 x 11
Dining room
- Level: Main
- Area: 132
- Dimensions: 12 x 11
Kitchen
- Level: Main
- Area: 120
- Dimensions: 12 x 10
Living room
- Level: Main
- Area: 270
- Dimensions: 18 x 15
Other
- Level: Main
- Area: 54
- Dimensions: 9 x 6
Heating
- Forced Air, Natural Gas
Cooling
- Central Air
Appliances
- Included: Microwave, Range, Gas Water Heater, Dishwasher
Features
- Snack Bar, Walk-In Closet(s), Ceiling Fan(s), Primary Downstairs, Eat-in Kitchen
- Flooring: Other, Carpet, Hardwood
- Basement: None
- Has fireplace: No
Interior area
- Total structure area: 1,884
- Total interior livable area: 1,884 sqft
- Finished area above ground: 1,884
- Finished area below ground: 0
Property
Parking
- Total spaces: 2
- Parking features: Attached, Driveway, Garage Door Opener, Paved
- Attached garage spaces: 2
- Has uncovered spaces: Yes
Features
- Levels: One
- Patio & porch: Patio, Porch
- Pool features: None
- Fencing: Fenced
Lot
- Size: 0.58 Acres
- Features: Landscaped, Sprinklers In Front, Sprinklers In Rear
Details
- Additional structures: None
- Parcel number: 0351706004
- Special conditions: Standard
- Horse amenities: None
Construction
Type & style
- Home type: SingleFamily
- Architectural style: Ranch
- Property subtype: Single Family Residence
Materials
- Vinyl Siding
- Foundation: Slab
- Roof: Composition
Condition
- New construction: No
- Year built: 2006
Utilities & green energy
- Sewer: Septic Tank
- Water: Public
- Utilities for property: Cable Available
Community & neighborhood
Community
- Community features: See Remarks
Location
- Region: Graniteville
- Subdivision: Crystal Pointe
HOA & financial
HOA
- Has HOA: Yes
- HOA fee: $185 annually
Other
Other facts
- Listing terms: Contract
- Road surface type: Asphalt
Price history
| Date | Event | Price |
|---|---|---|
| 6/20/2025 | Sold | $289,900$154/sqft |
Source: | ||
| 5/29/2025 | Pending sale | $289,900$154/sqft |
Source: | ||
| 5/7/2025 | Contingent | $289,900$154/sqft |
Source: | ||
| 4/29/2025 | Listed for sale | $289,900+47.9%$154/sqft |
Source: | ||
| 2/5/2021 | Listing removed | -- |
Source: | ||
Public tax history
| Year | Property taxes | Tax assessment |
|---|---|---|
| 2025 | $918 | $7,820 |
| 2024 | $918 -0.2% | $7,820 |
| 2023 | $920 +5.3% | $7,820 |
Find assessor info on the county website
Neighborhood: 29829
Nearby schools
GreatSchools rating
- 5/10Jefferson Elementary SchoolGrades: PK-5Distance: 3.2 mi
- 2/10Langley-Bath-Clearwater Middle SchoolGrades: 6-8Distance: 2.7 mi
- 4/10Midland Valley High SchoolGrades: 9-12Distance: 1.3 mi
Schools provided by the listing agent
- Elementary: Jefferson
- Middle: Lbc
- High: Midland Valley
Source: Aiken MLS. This data may not be complete. We recommend contacting the local school district to confirm school assignments for this home.

Get pre-qualified for a loan
At Zillow Home Loans, we can pre-qualify you in as little as 5 minutes with no impact to your credit score.An equal housing lender. NMLS #10287.



