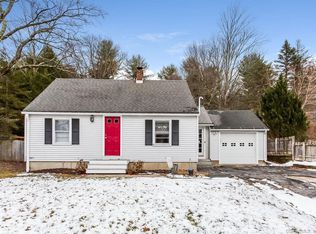Sold for $315,000 on 08/22/25
$315,000
364 Clearview Avenue, Harwinton, CT 06791
3beds
1,358sqft
Single Family Residence
Built in 1954
9,583.2 Square Feet Lot
$320,600 Zestimate®
$232/sqft
$2,690 Estimated rent
Home value
$320,600
$273,000 - $375,000
$2,690/mo
Zestimate® history
Loading...
Owner options
Explore your selling options
What's special
Lovingly maintained by its recent owner, this adorable cape-style home blends classic charm with everyday comfort. The partially finished basement offers flexible space, ideal for a family room, home office, or personal gym. Upstairs, an additional room currently used for storage holds great potential for future expansion or customization. Step outside to a private, partially fenced yard with newer fencing which is perfect for relaxing, entertaining, or pets. Located in a sought-after Harwinton neighborhood and connected to city sewer, this home is a wonderful opportunity!
Zillow last checked: 8 hours ago
Listing updated: August 23, 2025 at 01:01pm
Listed by:
Katie Breitkreutz 860-485-8110,
Dave Jones Realty, LLC 203-758-0264,
Erin Swett 203-231-0042,
Dave Jones Realty, LLC
Bought with:
Ryan Marconi, RES.0828491
The Washington Agency
Source: Smart MLS,MLS#: 24107205
Facts & features
Interior
Bedrooms & bathrooms
- Bedrooms: 3
- Bathrooms: 1
- Full bathrooms: 1
Primary bedroom
- Level: Main
Bedroom
- Level: Upper
Bedroom
- Level: Upper
Dining room
- Level: Main
Kitchen
- Level: Main
Living room
- Level: Main
Other
- Level: Lower
Heating
- Forced Air, Oil
Cooling
- Window Unit(s)
Appliances
- Included: Oven/Range, Refrigerator, Dishwasher, Washer, Dryer, Electric Water Heater, Water Heater
- Laundry: Lower Level
Features
- Basement: Full,Partially Finished
- Attic: Access Via Hatch
- Has fireplace: No
Interior area
- Total structure area: 1,358
- Total interior livable area: 1,358 sqft
- Finished area above ground: 1,358
Property
Parking
- Parking features: None
Lot
- Size: 9,583 sqft
- Features: Sloped
Details
- Parcel number: 810795
- Zoning: TR1_5
Construction
Type & style
- Home type: SingleFamily
- Architectural style: Cape Cod
- Property subtype: Single Family Residence
Materials
- Vinyl Siding
- Foundation: Concrete Perimeter
- Roof: Asphalt
Condition
- New construction: No
- Year built: 1954
Utilities & green energy
- Sewer: Public Sewer
- Water: Well
Community & neighborhood
Location
- Region: Harwinton
Price history
| Date | Event | Price |
|---|---|---|
| 8/22/2025 | Sold | $315,000-1.4%$232/sqft |
Source: | ||
| 7/15/2025 | Pending sale | $319,500$235/sqft |
Source: | ||
| 7/2/2025 | Listed for sale | $319,500+21%$235/sqft |
Source: | ||
| 6/10/2022 | Sold | $264,000+7.8%$194/sqft |
Source: | ||
| 5/5/2022 | Contingent | $245,000$180/sqft |
Source: | ||
Public tax history
| Year | Property taxes | Tax assessment |
|---|---|---|
| 2025 | $4,272 +0.4% | $185,720 |
| 2024 | $4,253 +26.2% | $185,720 +60.9% |
| 2023 | $3,369 +2.4% | $115,390 |
Find assessor info on the county website
Neighborhood: Northwest Harwinton
Nearby schools
GreatSchools rating
- 7/10Harwinton Consolidated SchoolGrades: PK-4Distance: 2.1 mi
- 7/10Har-Bur Middle SchoolGrades: 5-8Distance: 5.8 mi
- 7/10Lewis S. Mills High SchoolGrades: 9-12Distance: 5.8 mi

Get pre-qualified for a loan
At Zillow Home Loans, we can pre-qualify you in as little as 5 minutes with no impact to your credit score.An equal housing lender. NMLS #10287.
Sell for more on Zillow
Get a free Zillow Showcase℠ listing and you could sell for .
$320,600
2% more+ $6,412
With Zillow Showcase(estimated)
$327,012