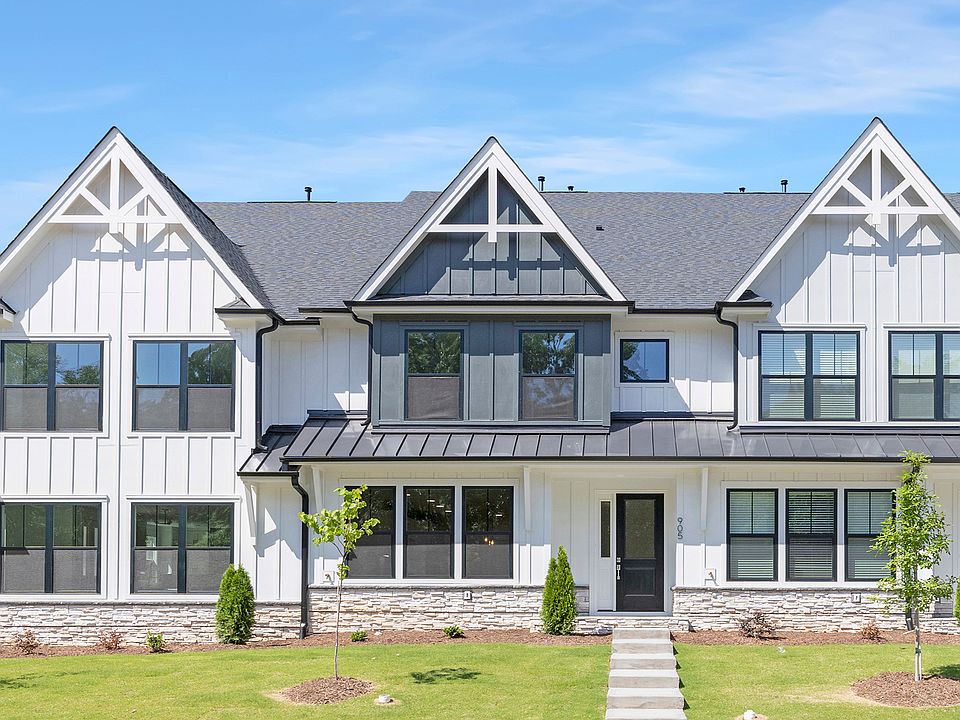Ready to Move-In Baker Residential MODEL HOME! Discover a stunning 4-bedroom end unit townhome in the heart of Morrisville. Located in the Parc at Town Center community, this end-unit townhome offers modern living with exceptional features: Open Concept Design: An open floor plan that maximizes living space Natural Light: Oversized 6' windows on both first and second floors providing abundant daylight Modern Kitchen: - Black Bosch appliances including gas range and refrigerator Exceptional Interior Features: - Open concept floor plan with rear-load 2 car garage - 9' ceiling on first and second floor - Modern black horizontal open railing Large primary suite with: - Shower featuring ceiling height tile and bench seat with frameless shower enclosure and tiled shower pan - Trey ceiling - Two walk-in closets - Private balcony Unique Third-floor retreat (nearly 700 sq ft) - Full bathroom - Versatile space for media room, bonus room, or loft style bedroom Washer/ Dryer and Blinds included. Prime Location : Conveniently situated in walking distance to Morrisville's upcoming new Town Center amenities -Proximity to highway 540 and 40 -Close to Research Triangle Park
New construction
$629,000
364 Church St, Morrisville, NC 27560
4beds
2,550sqft
Townhouse, Residential
Built in 2025
2,613.6 Square Feet Lot
$624,400 Zestimate®
$247/sqft
$195/mo HOA
What's special
End unit townhomeNatural lightUnique third-floor retreatPrivate balconyExceptional interior featuresLarge primary suiteOpen concept design
Call: (984) 363-8291
- 191 days |
- 1,128 |
- 29 |
Zillow last checked: 7 hours ago
Listing updated: October 03, 2025 at 07:18am
Listed by:
Sheryl Pratt 919-500-9697,
Baker Residential
Source: Doorify MLS,MLS#: 10086302
Travel times
Schedule tour
Select your preferred tour type — either in-person or real-time video tour — then discuss available options with the builder representative you're connected with.
Facts & features
Interior
Bedrooms & bathrooms
- Bedrooms: 4
- Bathrooms: 4
- Full bathrooms: 3
- 1/2 bathrooms: 1
Heating
- Central, ENERGY STAR Qualified Equipment, Forced Air, Natural Gas, Zoned
Cooling
- Central Air, ENERGY STAR Qualified Equipment, Exhaust Fan, Zoned
Appliances
- Included: Dishwasher, Disposal, Exhaust Fan, Free-Standing Gas Range, Gas Oven, Gas Range, Microwave, Oven, Plumbed For Ice Maker, Self Cleaning Oven, Stainless Steel Appliance(s), Tankless Water Heater, Vented Exhaust Fan
- Laundry: Electric Dryer Hookup, Laundry Room, Upper Level
Features
- Bathtub/Shower Combination, Dual Closets, Granite Counters, Kitchen Island, Open Floorplan, Pantry, Quartz Counters, Separate Shower, Smart Thermostat, Smooth Ceilings, Storage, Tray Ceiling(s), Walk-In Closet(s), Walk-In Shower
- Flooring: Carpet, Vinyl
- Windows: Low-Emissivity Windows, Screens
- Has fireplace: No
- Common walls with other units/homes: 1 Common Wall, End Unit
Interior area
- Total structure area: 2,550
- Total interior livable area: 2,550 sqft
- Finished area above ground: 2,550
- Finished area below ground: 0
Property
Parking
- Total spaces: 2
- Parking features: Attached, Driveway, Garage, Garage Door Opener, Garage Faces Rear, Inside Entrance, Kitchen Level
- Attached garage spaces: 2
- Uncovered spaces: 2
Features
- Levels: Three Or More
- Stories: 3
- Patio & porch: Deck, Front Porch
- Exterior features: Balcony, Rain Gutters
- Has view: Yes
Lot
- Size: 2,613.6 Square Feet
Details
- Parcel number: 0755053848
- Special conditions: Standard
Construction
Type & style
- Home type: Townhouse
- Architectural style: Modern, Transitional
- Property subtype: Townhouse, Residential
- Attached to another structure: Yes
Materials
- Batts Insulation, Blown-In Insulation, Fiber Cement, HardiPlank Type, Low VOC Paint/Sealant/Varnish, Stone Veneer
- Foundation: Slab
- Roof: Shingle, Asphalt, Metal
Condition
- New construction: Yes
- Year built: 2025
- Major remodel year: 2024
Details
- Builder name: Baker Residential
Utilities & green energy
- Sewer: Public Sewer
- Water: Public
- Utilities for property: Cable Available, Electricity Available, Natural Gas Available, Phone Available, Sewer Available, Water Available
Community & HOA
Community
- Features: Sidewalks, Street Lights
- Subdivision: Parc at Town Center
HOA
- Has HOA: Yes
- Amenities included: Maintenance Grounds, Management
- Services included: Maintenance Grounds, Storm Water Maintenance
- HOA fee: $195 monthly
Location
- Region: Morrisville
Financial & listing details
- Price per square foot: $247/sqft
- Tax assessed value: $551,249
- Annual tax amount: $1
- Date on market: 4/2/2025
- Road surface type: Asphalt, Paved
About the community
Trails
Final Home at The Parc at Town Center!
Don't miss your chance to own a stylish, low-maintenance townhome in the heart of Morrisville! With just a few homes left, now is the time to make your move. Choose from quick move-in options featuring 4 bedrooms, 3.5 baths, 2-car garages, and designer finishes-all within walking distance to future parks, shops, restaurants, and the Wake County Library. Enjoy a vibrant, connected lifestyle just minutes from RTP, Raleigh, and RDU.
Schedule your tour today and experience The Parc at Town Center-before it's gone for good!
Source: Baker Residential

