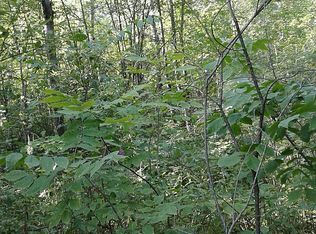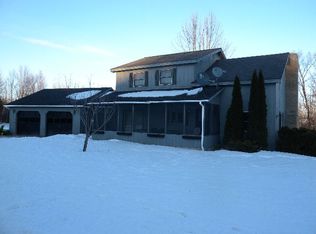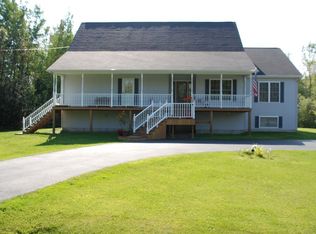Sold for $335,000
$335,000
364 Butler Rd, Plattsburgh, NY 12901
3beds
1,465sqft
Single Family Residence
Built in 2024
3.98 Acres Lot
$353,200 Zestimate®
$229/sqft
$2,356 Estimated rent
Home value
$353,200
$275,000 - $452,000
$2,356/mo
Zestimate® history
Loading...
Owner options
Explore your selling options
What's special
You do not want to miss this brand-new construction situated on more than an acre lot. 3 Bedrooms, 2 full baths with laminate flooring floors throughout. Stainless steel appliances, sliding glass doors leading to large back yard. Large walk-in closet in the master bedroom. Super closet Super insulated to make this home energy efficient. 2 Car attached garage. Close to all amenities.
With R-24 1/2 insulation in the house with 7 1/2-inch-thick walls and R 49 in the ceiling. Homes similar to this size insulation to these specs run about $235 of electric a month. No Fuel Cost. Low E double pane vinyl windows throughout. Taxes and Assessment are land only
Zillow last checked: 8 hours ago
Listing updated: April 04, 2025 at 09:26am
Listed by:
Scott Tetreault,
Century 21 The One
Bought with:
Lindsay Boulerice, 10491210267
LB House To Home Realty
Source: ACVMLS,MLS#: 203255
Facts & features
Interior
Bedrooms & bathrooms
- Bedrooms: 3
- Bathrooms: 2
- Full bathrooms: 2
Primary bedroom
- Features: Luxury Vinyl
- Level: First
- Area: 192 Square Feet
- Dimensions: 16 x 12
Bedroom 2
- Features: Luxury Vinyl
- Level: First
- Area: 110 Square Feet
- Dimensions: 11 x 10
Bedroom 3
- Features: Luxury Vinyl
- Level: First
- Area: 160 Square Feet
- Dimensions: 16 x 10
Primary bathroom
- Features: Luxury Vinyl
- Level: First
- Area: 80 Square Feet
- Dimensions: 10 x 8
Bathroom
- Features: Luxury Vinyl
- Level: First
- Area: 45 Square Feet
- Dimensions: 9 x 5
Dining room
- Features: Luxury Vinyl
- Level: First
- Area: 130 Square Feet
- Dimensions: 13 x 10
Kitchen
- Features: Luxury Vinyl
- Level: First
- Area: 117 Square Feet
- Dimensions: 13 x 9
Living room
- Features: Luxury Vinyl
- Level: First
- Area: 315 Square Feet
- Dimensions: 21 x 15
Heating
- Baseboard, Electric
Appliances
- Included: Dishwasher, Electric Range, Microwave, Refrigerator
- Laundry: Laundry Closet
Features
- Flooring: Luxury Vinyl
- Doors: Sliding Doors
- Windows: Low Emissivity Windows, Vinyl Clad Windows
- Basement: None
Interior area
- Total structure area: 1,465
- Total interior livable area: 1,465 sqft
- Finished area above ground: 1,465
- Finished area below ground: 0
Property
Parking
- Total spaces: 2
- Parking features: Garage - Attached
- Attached garage spaces: 2
Features
- Levels: One
Lot
- Size: 3.98 Acres
- Features: Cleared, Few Trees
Details
- Parcel number: 179.318.32
Construction
Type & style
- Home type: SingleFamily
- Architectural style: Ranch
- Property subtype: Single Family Residence
Materials
- Vinyl Siding
- Foundation: Slab
- Roof: Asphalt
Condition
- New Construction
- New construction: Yes
- Year built: 2024
Utilities & green energy
- Sewer: Septic Tank
- Water: Well Drilled
- Utilities for property: Internet Available
Community & neighborhood
Security
- Security features: Carbon Monoxide Detector(s), Smoke Detector(s)
Location
- Region: Plattsburgh
Other
Other facts
- Listing agreement: Exclusive Right To Sell
- Listing terms: Cash,Conventional,FHA,VA Loan
- Road surface type: Paved
Price history
| Date | Event | Price |
|---|---|---|
| 4/4/2025 | Sold | $335,000-4%$229/sqft |
Source: | ||
| 2/25/2025 | Pending sale | $349,000$238/sqft |
Source: | ||
| 10/14/2024 | Listed for sale | $349,000$238/sqft |
Source: | ||
Public tax history
Tax history is unavailable.
Neighborhood: 12901
Nearby schools
GreatSchools rating
- 6/10Beekmantown Elementary SchoolGrades: PK-5Distance: 2.7 mi
- 7/10Beekmantown Middle SchoolGrades: 6-8Distance: 2.7 mi
- 6/10Beekmantown High SchoolGrades: 9-12Distance: 2.7 mi


