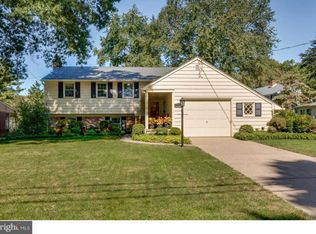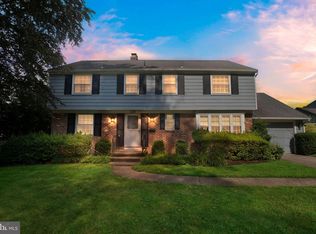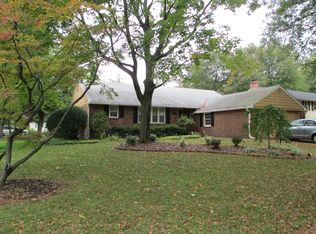This beautifully updated and improved Salem model in popular Barclay Farm has a sunny and cheery charm & personality that is so ready to be your forever home! An terrific and popular floor plan offers comfort and style in every room! Greeting you in the foyer is shimmering hardwood flooring that continues throughout both the semi-formal living room and dining rooms that are both perfect for entertaining or everyday casual living! Updated in today's "look", the eat-in kitchen features stainless appliances, granite counters, white cabinetry, a pantry closet, tile backsplash & flooring, and even a large window over the sink that looks out into the backyard. Take just one step down to a spacious family room with a whitewashed brick fireplace that adds both character and style. Sliders from both the kitchen and from the family room access a carpeted sunroom currently used as a playroom. A mud/laundry room, powder room and access to the 1 car garage complete this main floor. Upstairs is the master suite with a large walk in closet and gorgeously redone master bath. The other 2 bedrooms are cuter than cute and share the main bath which was also nicely remodeled. This home sits on a big corner lot offering a wide stretch of lawn that is outlined with a privacy "green fence" and plenty of grassy space for soccer games. The side street is quiet with low traffic and is perfect for strolls and bikes. Part of the acclaimed Russell Knight School district with options for Rosa or Carusi Middle and open enrollment to either East or West HS, the schools couldn't be better. Its an easy walk to Croft Farm, Jakes Place and even downtown Haddonfield for a coffee or an ice cream cone! Make this yours soon!
This property is off market, which means it's not currently listed for sale or rent on Zillow. This may be different from what's available on other websites or public sources.


