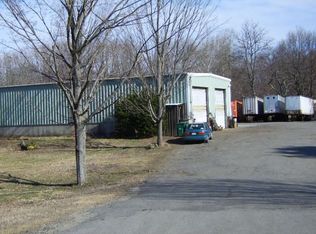Nature lovers, take a look! Peaceful, private setting with scenic views overlooking the Nashua River, set well off the road with a half acre of land. Well-kept ranch home features spacious open living, dining, kitchen area with laminate flooring and Harvey replacement windows throughout. 3 Bedrooms plus updated bath that has entrances from both the master bedroom and main hallway. Laundry on main level. Oversized attached two-car garage provides easy entry into the home. Full attic for storage. Town water. Sellers are installing NEW septic system for new owner. Conveniently located near major routes and a well respected school system. A beautiful place to make home!
This property is off market, which means it's not currently listed for sale or rent on Zillow. This may be different from what's available on other websites or public sources.
