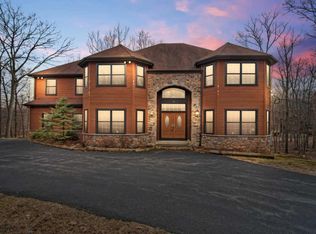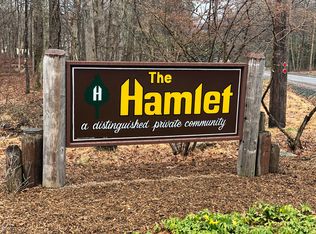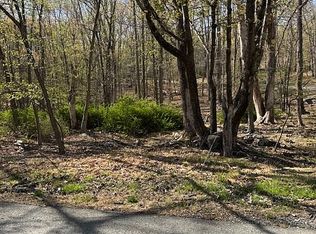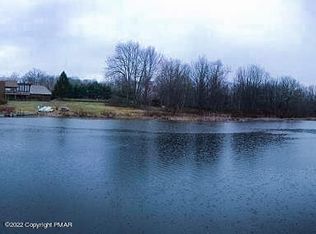LAKEFRONT...20 miles from the Delaware Gap. Motivated Seller/Bring All Offers. Wooded acre lot. 3,110 sq.ft. Stone & cedar wood construction. Great floor-plan for entertaining & family comfort. High 9'Ceilings. Rear deck, Fam Rm & dining area overlooking the 10 acre lake. Tile Flooring, Spacious Hallways, many windows & cathedral ceilings. Stone fireplace in family room-glass doors to deck, lake & yard. Luxurious master bedroom suite w/sitting room, window seat and another warming fireplace. Mas
This property is off market, which means it's not currently listed for sale or rent on Zillow. This may be different from what's available on other websites or public sources.



