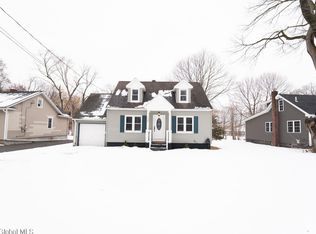Look no further, this home has what you've been looking for. Huge kitchen, plenty of space to entertain, including all updated cabinetry and appliances. Brand new electrical, plumbing, hot water heater and furnish. Ductwork and electrical has been installed for a central air system. Endless storage space with a full attic that could be finished down the road. This property includes a large three car garage, new electrical and waterline. Perfect for personal or small business usage. This home is a must see.
This property is off market, which means it's not currently listed for sale or rent on Zillow. This may be different from what's available on other websites or public sources.
