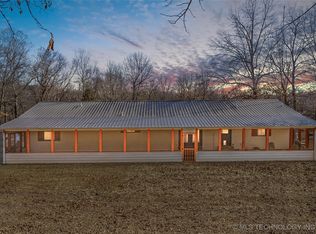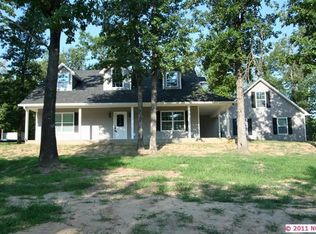Sold for $750,000
$750,000
364 Anderson Rd, Sand Springs, OK 74063
5beds
4,182sqft
Single Family Residence
Built in 2002
10 Acres Lot
$800,700 Zestimate®
$179/sqft
$4,406 Estimated rent
Home value
$800,700
$753,000 - $857,000
$4,406/mo
Zestimate® history
Loading...
Owner options
Explore your selling options
What's special
Seriously, Stop Scrolling! This home checks so many boxes! Within 5 miles of Keystone Lake and within 20 minutes to downtown Tulsa. Gated entrance, 10 acres m/l, newer Shop, oversized 3 car garage, recently renovated kitchen & primary bathroom, indoor tornado shelter, and serene covered patio and porch. Let's talk updates & upgrades--gorgeous handscraped hardwoods, leather granite countertop waterfall in kitchen, built in ice machine, Bosch appliances, double ovens, pot filler over the stove, central vacuum system, custom trim and crown moulding throughout, new paint throughout upstairs to just name a few. This home has 5 bedrooms, 4.5 bathrooms, formal dining, and a flex space upstairs. 3 bedrooms and 2.5 bathrooms downstairs. Don't miss this opportunity to have Luxury Living in the country!
Zillow last checked: 8 hours ago
Listing updated: December 13, 2023 at 09:22am
Listed by:
Jeff Henson 702-250-3092,
McGraw, REALTORS
Bought with:
Jaybee Hawkins, 149787
eXp Realty, LLC
Source: MLS Technology, Inc.,MLS#: 2314432 Originating MLS: MLS Technology
Originating MLS: MLS Technology
Facts & features
Interior
Bedrooms & bathrooms
- Bedrooms: 5
- Bathrooms: 5
- Full bathrooms: 4
- 1/2 bathrooms: 1
Primary bedroom
- Description: Master Bedroom,Private Bath,Walk-in Closet
- Level: First
Bedroom
- Description: Bedroom,Pullman Bath,Walk-in Closet
- Level: First
Bedroom
- Description: Bedroom,Pullman Bath,Walk-in Closet
- Level: First
Bedroom
- Description: Bedroom,No Bath,Walk-in Closet
- Level: Second
Primary bathroom
- Description: Master Bath,Bathtub,Double Sink,Full Bath,Separate Shower
- Level: First
Bathroom
- Description: Hall Bath,Bathtub,Double Sink,Full Bath
- Level: First
Bonus room
- Description: Additional Room,Split Bedroom,Workroom
- Level: Second
Dining room
- Description: Dining Room,Formal
- Level: First
Game room
- Description: Game/Rec Room,Closet,Over Garage
- Level: Second
Kitchen
- Description: Kitchen,Eat-In,Island,Pantry
- Level: First
Living room
- Description: Living Room,Fireplace
- Level: First
Utility room
- Description: Utility Room,Inside
- Level: First
Heating
- Central, Gas, Multiple Heating Units
Cooling
- Central Air, 2 Units
Appliances
- Included: Cooktop, Double Oven, Dishwasher, Disposal, Ice Maker, Microwave, Oven, Range, Refrigerator, Electric Oven, Electric Range, Gas Water Heater, PlumbedForIce Maker
- Laundry: Washer Hookup, Electric Dryer Hookup
Features
- Attic, Ceramic Counters, Central Vacuum, Granite Counters, High Ceilings, High Speed Internet, Pullman Bath, Vaulted Ceiling(s), Wired for Data, Ceiling Fan(s), Programmable Thermostat
- Flooring: Carpet, Hardwood, Tile
- Windows: Vinyl
- Basement: None
- Number of fireplaces: 1
- Fireplace features: Gas Starter, Wood Burning
Interior area
- Total structure area: 4,182
- Total interior livable area: 4,182 sqft
Property
Parking
- Total spaces: 3
- Parking features: Attached, Garage, Garage Faces Side, Workshop in Garage
- Attached garage spaces: 3
Features
- Levels: Two
- Stories: 2
- Patio & porch: Covered, Patio, Porch
- Exterior features: Concrete Driveway, Dog Run, Sprinkler/Irrigation, Landscaping, Lighting, Rain Gutters
- Pool features: None
- Fencing: Barbed Wire
- Waterfront features: Other
- Body of water: Keystone Lake
Lot
- Size: 10 Acres
- Features: Additional Land Available, Mature Trees, Stream/Creek, Spring, Wooded
Details
- Additional structures: Workshop
- Parcel number: 570027793
Construction
Type & style
- Home type: SingleFamily
- Architectural style: Other
- Property subtype: Single Family Residence
Materials
- Brick, HardiPlank Type, Wood Frame
- Foundation: Slab
- Roof: Asphalt,Fiberglass
Condition
- Year built: 2002
Utilities & green energy
- Sewer: Septic Tank
- Water: Public
- Utilities for property: Cable Available, Electricity Available, Natural Gas Available, Phone Available, Water Available
Community & neighborhood
Security
- Security features: Safe Room Interior, Security System Owned, Smoke Detector(s)
Community
- Community features: Gutter(s), Sidewalks
Location
- Region: Sand Springs
- Subdivision: Osage Co Unplatted
Other
Other facts
- Listing terms: Conventional,Other
Price history
| Date | Event | Price |
|---|---|---|
| 12/11/2023 | Sold | $750,000+2.7%$179/sqft |
Source: | ||
| 8/4/2023 | Pending sale | $729,999$175/sqft |
Source: | ||
| 8/1/2023 | Listed for sale | $729,999$175/sqft |
Source: | ||
| 7/25/2023 | Listing removed | -- |
Source: | ||
| 6/27/2023 | Price change | $729,999-1.4%$175/sqft |
Source: | ||
Public tax history
| Year | Property taxes | Tax assessment |
|---|---|---|
| 2024 | $7,202 +190.6% | $90,000 +175.4% |
| 2023 | $2,478 -1.2% | $32,683 |
| 2022 | $2,507 -0.8% | $32,683 |
Find assessor info on the county website
Neighborhood: 74063
Nearby schools
GreatSchools rating
- 8/10Anderson Public SchoolGrades: PK-8Distance: 1.9 mi
Schools provided by the listing agent
- Elementary: Anderson
- High: Sand Springs
- District: Anderson - Grades K-6 (65)
Source: MLS Technology, Inc.. This data may not be complete. We recommend contacting the local school district to confirm school assignments for this home.
Get pre-qualified for a loan
At Zillow Home Loans, we can pre-qualify you in as little as 5 minutes with no impact to your credit score.An equal housing lender. NMLS #10287.
Sell with ease on Zillow
Get a Zillow Showcase℠ listing at no additional cost and you could sell for —faster.
$800,700
2% more+$16,014
With Zillow Showcase(estimated)$816,714

