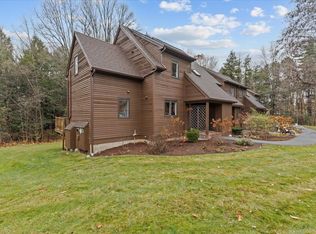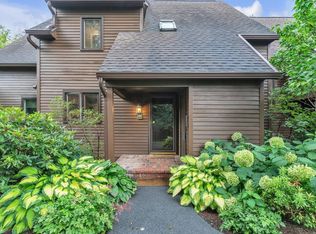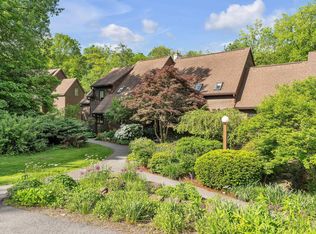Closed
Listed by:
Flex Realty Group,
Flex Realty 802-399-2860
Bought with: KW Vermont
$445,000
364 Acorn Lane, Shelburne, VT 05482
2beds
1,840sqft
Condominium, Townhouse
Built in 1984
-- sqft lot
$443,200 Zestimate®
$242/sqft
$2,962 Estimated rent
Home value
$443,200
$421,000 - $465,000
$2,962/mo
Zestimate® history
Loading...
Owner options
Explore your selling options
What's special
Beautiful 2 Bed, 2.5 Bath Townhouse in Gardenside, Shelburne. Nestled in the highly desirable Gardenside community, this 2-bedroom, 2.5-bath townhouse offers a perfect blend of comfort, style, and convenience. Enjoy an open floor plan with a spacious living room featuring a cozy fireplace and access to an extended outdoor deck overlooking a serene, wooded area—ideal for relaxing or entertaining. The oversized master suite includes a fireplace, a full bath, and ensuite dressing area. A finished basement adds a third fireplace and a versatile family room opening to an outdoor patio and also includes a large storage closet and storage room. Modern mini splits provide efficient heating and cooling throughout the home. This unit offers one of the most private settings in Gardenside with long views of lawns front and rear, affording unusual privacy from both your deck and patio. Gardenside residents enjoy exceptional amenities: a pool, tennis and pickleball courts, and over 60 acres of meticulously maintained common land with scenic walking trails. The beautifully landscaped grounds create a peaceful, park-like setting. A one-car detached garage offers additional storage and convenience. Whether you're looking for year-round living or a low-maintenance retreat, this home is a rare find in one of Shelburne’s most sought-after neighborhoods. Don’t miss the opportunity to own this exceptional property—schedule your showing today! *** Open House Sunday, August 3rd from 12-3pm ***
Zillow last checked: 8 hours ago
Listing updated: October 30, 2025 at 10:19am
Listed by:
Flex Realty Group,
Flex Realty 802-399-2860
Bought with:
Aaron Rose
KW Vermont
Source: PrimeMLS,MLS#: 5043480
Facts & features
Interior
Bedrooms & bathrooms
- Bedrooms: 2
- Bathrooms: 3
- Full bathrooms: 1
- 3/4 bathrooms: 1
- 1/2 bathrooms: 1
Heating
- Natural Gas, Heat Pump
Cooling
- Mini Split
Appliances
- Included: Dishwasher, Disposal, Dryer, Electric Range, Refrigerator, Washer
Features
- Basement: Concrete,Full,Interior Entry
Interior area
- Total structure area: 2,040
- Total interior livable area: 1,840 sqft
- Finished area above ground: 1,360
- Finished area below ground: 480
Property
Parking
- Total spaces: 1
- Parking features: Shared Driveway, Paved, Detached
- Garage spaces: 1
Features
- Levels: Two
- Stories: 2
Lot
- Features: Condo Development
Details
- Parcel number: 58218310708
- Zoning description: Res
Construction
Type & style
- Home type: Townhouse
- Property subtype: Condominium, Townhouse
Materials
- Wood Frame, Cedar Exterior
- Foundation: Concrete
- Roof: Asphalt Shingle
Condition
- New construction: No
- Year built: 1984
Utilities & green energy
- Electric: Circuit Breakers
- Sewer: Public Sewer
- Utilities for property: Cable Available
Community & neighborhood
Location
- Region: Shelburne
HOA & financial
Other financial information
- Additional fee information: Fee: $467
Other
Other facts
- Road surface type: Paved
Price history
| Date | Event | Price |
|---|---|---|
| 10/30/2025 | Sold | $445,000-2.2%$242/sqft |
Source: | ||
| 8/11/2025 | Price change | $455,000-0.9%$247/sqft |
Source: | ||
| 7/24/2025 | Price change | $459,000-2.1%$249/sqft |
Source: | ||
| 7/7/2025 | Price change | $469,000-2.1%$255/sqft |
Source: | ||
| 5/29/2025 | Listed for sale | $479,000+93.1%$260/sqft |
Source: | ||
Public tax history
| Year | Property taxes | Tax assessment |
|---|---|---|
| 2023 | -- | $227,600 |
| 2022 | -- | $227,600 |
| 2021 | -- | $227,600 |
Find assessor info on the county website
Neighborhood: 05482
Nearby schools
GreatSchools rating
- 8/10Shelburne Community SchoolGrades: PK-8Distance: 0.9 mi
- 10/10Champlain Valley Uhsd #15Grades: 9-12Distance: 6.1 mi
Schools provided by the listing agent
- Elementary: Shelburne Community School
- Middle: Shelburne Community School
- High: Champlain Valley UHSD #15
- District: Champlain Valley UHSD 15
Source: PrimeMLS. This data may not be complete. We recommend contacting the local school district to confirm school assignments for this home.

Get pre-qualified for a loan
At Zillow Home Loans, we can pre-qualify you in as little as 5 minutes with no impact to your credit score.An equal housing lender. NMLS #10287.


