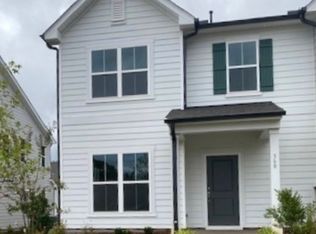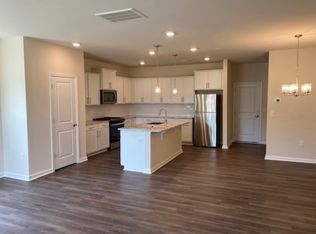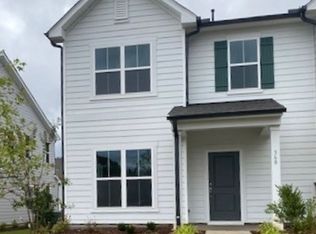Sold for $390,000
$390,000
364 Abbots Mill Dr, Raleigh, NC 27603
3beds
2,006sqft
Townhouse, Residential
Built in 2023
3,920.4 Square Feet Lot
$382,500 Zestimate®
$194/sqft
$1,997 Estimated rent
Home value
$382,500
$363,000 - $402,000
$1,997/mo
Zestimate® history
Loading...
Owner options
Explore your selling options
What's special
Welcome to 364 Abbots Mill Drive, your perfect end unit townhome right off US-401 in Raleigh! This place has everything you need with 2006 square feet of space, three cozy bedrooms, two and a half bathrooms, and a two-car garage with a driveway. The abundance of windows will make you love how bright and cheerful it feels inside. The kitchen is a real highlight with its granite countertops, making meal prep a breeze. The community is packed with perks like a pool, a clubhouse with a fitness center, and even a dog park for your furry friend. You're just 3 minutes away from Harris Teeter, Walgreens, and Costco, making quick shopping trips super easy. Downtown Raleigh is a short drive away, and for outdoor fun, Lake Wheeler Park and the new Dix Park are nearby too. This townhome offers easy living at its best!
Zillow last checked: 8 hours ago
Listing updated: October 28, 2025 at 01:08am
Listed by:
Johnny Chappell 919-737-2247,
Compass -- Raleigh,
Khush Dhaliwal 919-737-5955,
Compass -- Raleigh
Bought with:
Xiang Huang, 311746
Southern Properties Group Inc.
Source: Doorify MLS,MLS#: 10104506
Facts & features
Interior
Bedrooms & bathrooms
- Bedrooms: 3
- Bathrooms: 3
- Full bathrooms: 2
- 1/2 bathrooms: 1
Heating
- Forced Air, Natural Gas
Cooling
- Central Air
Appliances
- Included: Dishwasher, Dryer, Gas Range, Gas Water Heater, Microwave, Refrigerator, Stainless Steel Appliance(s), Washer
- Laundry: Laundry Room, Upper Level
Features
- Bathtub/Shower Combination, Ceiling Fan(s), Kitchen Island, Living/Dining Room Combination, Pantry, Recessed Lighting, Smart Thermostat, Smooth Ceilings, Tray Ceiling(s), Walk-In Closet(s), Walk-In Shower
- Flooring: Carpet, Vinyl, Tile
- Windows: Low-Emissivity Windows
- Has fireplace: No
- Common walls with other units/homes: 1 Common Wall, End Unit, No One Above, No One Below
Interior area
- Total structure area: 2,006
- Total interior livable area: 2,006 sqft
- Finished area above ground: 2,006
- Finished area below ground: 0
Property
Parking
- Total spaces: 2
- Parking features: Concrete, Driveway, Garage, Garage Door Opener, Garage Faces Rear
- Attached garage spaces: 2
Features
- Levels: Two
- Stories: 2
- Patio & porch: Front Porch
- Pool features: Community
- Has view: Yes
- View description: Neighborhood
Lot
- Size: 3,920 sqft
- Dimensions: 35 x 111 x 34 x 104
- Features: Cleared, Front Yard, Landscaped
Details
- Parcel number: 0790404494
- Special conditions: Standard
Construction
Type & style
- Home type: Townhouse
- Architectural style: Traditional
- Property subtype: Townhouse, Residential
- Attached to another structure: Yes
Materials
- Brick Veneer, Fiber Cement
- Foundation: Slab
- Roof: Shingle
Condition
- New construction: No
- Year built: 2023
Utilities & green energy
- Sewer: Public Sewer
- Water: Public
- Utilities for property: Electricity Connected, Natural Gas Connected, Sewer Connected, Water Connected
Community & neighborhood
Community
- Community features: Clubhouse, Fitness Center, Playground, Pool, Sidewalks, Street Lights, Other
Location
- Region: Raleigh
- Subdivision: Exchange at 401
HOA & financial
HOA
- Has HOA: Yes
- HOA fee: $123 monthly
- Amenities included: Clubhouse, Dog Park, Landscaping, Maintenance Grounds, Playground, Pool, Recreation Room, Trail(s)
- Services included: Cable TV, Internet, Maintenance Grounds, Storm Water Maintenance
Other
Other facts
- Road surface type: Paved
Price history
| Date | Event | Price |
|---|---|---|
| 8/29/2025 | Listing removed | $1,995$1/sqft |
Source: Zillow Rentals Report a problem | ||
| 8/9/2025 | Listed for rent | $1,995$1/sqft |
Source: Zillow Rentals Report a problem | ||
| 8/1/2025 | Sold | $390,000-7.1%$194/sqft |
Source: | ||
| 7/7/2025 | Pending sale | $419,990$209/sqft |
Source: | ||
| 6/20/2025 | Listed for sale | $419,990-3%$209/sqft |
Source: | ||
Public tax history
| Year | Property taxes | Tax assessment |
|---|---|---|
| 2025 | $4,360 +4.8% | $418,433 +4.4% |
| 2024 | $4,162 +440.2% | $400,761 +567.9% |
| 2023 | $770 | $60,000 |
Find assessor info on the county website
Neighborhood: 27603
Nearby schools
GreatSchools rating
- 6/10Smith ElementaryGrades: PK-5Distance: 3.1 mi
- 2/10North Garner MiddleGrades: 6-8Distance: 4.9 mi
- 7/10Middle Creek HighGrades: 9-12Distance: 4.5 mi
Schools provided by the listing agent
- Elementary: Wake - Smith
- Middle: Wake - North Garner
- High: Wake - Middle Creek
Source: Doorify MLS. This data may not be complete. We recommend contacting the local school district to confirm school assignments for this home.
Get a cash offer in 3 minutes
Find out how much your home could sell for in as little as 3 minutes with a no-obligation cash offer.
Estimated market value$382,500
Get a cash offer in 3 minutes
Find out how much your home could sell for in as little as 3 minutes with a no-obligation cash offer.
Estimated market value
$382,500


