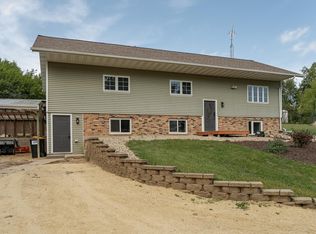You will feel free and secure in this serene 2.03 acre private world. You will fall in love with this custom built - 4 level split, boasting many upgrades and great space! Featuring 3 bedrooms on one level and a lower level with a private bedroom, bath and family room with a walkout to a patio. Recent Updates: new paint, new furnace, new AC, new water heater, newer roof and windows throughout, new cement driveway with two additional parking spaces, and an invisible fence around entire property. Bring the dogs!
This property is off market, which means it's not currently listed for sale or rent on Zillow. This may be different from what's available on other websites or public sources.
