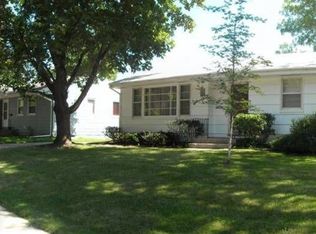Closed
$250,000
364 36th Ave NW, Rochester, MN 55901
2beds
1,924sqft
Single Family Residence
Built in 1958
7,405.2 Square Feet Lot
$270,500 Zestimate®
$130/sqft
$1,939 Estimated rent
Home value
$270,500
$257,000 - $284,000
$1,939/mo
Zestimate® history
Loading...
Owner options
Explore your selling options
What's special
Here's your chance to own a home in an amazing location AND it's already been updated and ready for you to just move in! This gorgeous 2 bedroom plus office home offers 2 updated bathrooms, updated kitchen, spacious living room and family room, plus room for a workout room, newer windows and storage galore! You'll love the convenient access to parks, trails, school, and only 2 1/2 miles to downtown!! How soon can you move??
Zillow last checked: 8 hours ago
Listing updated: May 06, 2025 at 05:46pm
Listed by:
Tiffany Carey 507-269-8678,
Re/Max Results,
Jason Carey 507-250-5361
Bought with:
Tami Greenslade
Property Brokers of Minnesota
Source: NorthstarMLS as distributed by MLS GRID,MLS#: 6314915
Facts & features
Interior
Bedrooms & bathrooms
- Bedrooms: 2
- Bathrooms: 2
- Full bathrooms: 1
- 3/4 bathrooms: 1
Bedroom 1
- Level: Main
- Area: 117 Square Feet
- Dimensions: 9x13
Bedroom 2
- Level: Main
- Area: 108 Square Feet
- Dimensions: 9x12
Bathroom
- Level: Main
- Area: 45 Square Feet
- Dimensions: 5x9
Bathroom
- Level: Lower
- Area: 42 Square Feet
- Dimensions: 6x7
Den
- Level: Lower
- Area: 100 Square Feet
- Dimensions: 10x10
Exercise room
- Level: Lower
- Area: 108 Square Feet
- Dimensions: 9x12
Family room
- Level: Lower
- Area: 260 Square Feet
- Dimensions: 13x20
Informal dining room
- Level: Main
- Area: 96 Square Feet
- Dimensions: 8x12
Kitchen
- Level: Main
- Area: 135 Square Feet
- Dimensions: 9x15
Living room
- Level: Main
- Area: 234 Square Feet
- Dimensions: 13x18
Heating
- Forced Air
Cooling
- Central Air
Appliances
- Included: Range, Refrigerator
Features
- Basement: Block,Drainage System,Full,Partially Finished,Storage Space,Sump Pump
- Has fireplace: No
Interior area
- Total structure area: 1,924
- Total interior livable area: 1,924 sqft
- Finished area above ground: 962
- Finished area below ground: 828
Property
Parking
- Total spaces: 1
- Parking features: Detached, Asphalt
- Garage spaces: 1
Accessibility
- Accessibility features: None
Features
- Levels: One
- Stories: 1
- Patio & porch: Deck
- Pool features: None
- Fencing: Chain Link,Full
Lot
- Size: 7,405 sqft
- Dimensions: 60 x 120
Details
- Additional structures: Additional Garage, Storage Shed
- Foundation area: 962
- Parcel number: 743332004033
- Zoning description: Residential-Single Family
Construction
Type & style
- Home type: SingleFamily
- Property subtype: Single Family Residence
Materials
- Vinyl Siding
- Roof: Asphalt
Condition
- Age of Property: 67
- New construction: No
- Year built: 1958
Utilities & green energy
- Electric: Power Company: Rochester Public Utilities
- Gas: Natural Gas
- Sewer: City Sewer/Connected
- Water: City Water/Connected
Community & neighborhood
Location
- Region: Rochester
- Subdivision: Country Club Manor 1st Add-Torrens
HOA & financial
HOA
- Has HOA: No
Other
Other facts
- Road surface type: Paved
Price history
| Date | Event | Price |
|---|---|---|
| 2/17/2023 | Sold | $250,000+4.2%$130/sqft |
Source: | ||
| 12/12/2022 | Pending sale | $240,000$125/sqft |
Source: | ||
| 12/10/2022 | Listed for sale | $240,000+34.1%$125/sqft |
Source: | ||
| 4/23/2020 | Sold | $179,000+5.4%$93/sqft |
Source: | ||
| 3/20/2020 | Pending sale | $169,900$88/sqft |
Source: Elcor Realty of Rochester Inc. #5497439 Report a problem | ||
Public tax history
| Year | Property taxes | Tax assessment |
|---|---|---|
| 2025 | $1,814 +16.1% | $132,700 +2.3% |
| 2024 | $1,562 | $129,700 -47.7% |
| 2023 | -- | $248,100 +32% |
Find assessor info on the county website
Neighborhood: Manor Park
Nearby schools
GreatSchools rating
- 6/10Bishop Elementary SchoolGrades: PK-5Distance: 0.1 mi
- 5/10John Marshall Senior High SchoolGrades: 8-12Distance: 1.8 mi
- 5/10John Adams Middle SchoolGrades: 6-8Distance: 2.6 mi
Schools provided by the listing agent
- Elementary: Harriet Bishop
- Middle: John Adams
- High: John Marshall
Source: NorthstarMLS as distributed by MLS GRID. This data may not be complete. We recommend contacting the local school district to confirm school assignments for this home.
Get a cash offer in 3 minutes
Find out how much your home could sell for in as little as 3 minutes with a no-obligation cash offer.
Estimated market value$270,500
Get a cash offer in 3 minutes
Find out how much your home could sell for in as little as 3 minutes with a no-obligation cash offer.
Estimated market value
$270,500
