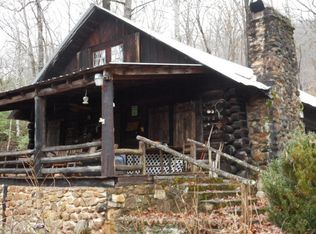Welcome home to your nature lover's paradise complete with it's own WATERFALL! So much natural beauty and wildlife abounds here. This well-maintained 2 BR, 3 BA home with bonus basement apartment with living area, sleeping area and full bath sits on 14.55 UNRESTRICTED acres AND backs up to USFS. With over 1200 sq ft of covered wrap around porches you can spend time enjoying your surroundings and listen to the waterfall flow right by. The yard around the home is fairly level and usable and features a unique old stone chimney from the original cabin.That is now an outdoor fireplace for gathering with friends and family. There's even a 2 car garage, and home is wired for a generator. Access is easy off the state maintained road and paved driveway. Let it be your full time residence or vacation home, great rental potential. Close to hiking, white water rafting and in the winter you can see Wayah Bald. In the summer you'll be kept cool and private by the trees. If you've been dreaming of your own piece of heaven in the mountains, don't wait - this is it!
This property is off market, which means it's not currently listed for sale or rent on Zillow. This may be different from what's available on other websites or public sources.

