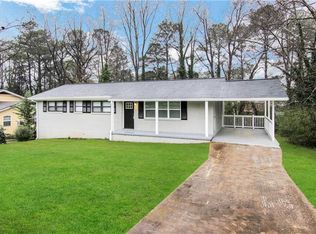Closed
$440,000
3639 Sherrydale Ln, Decatur, GA 30032
5beds
2,335sqft
Single Family Residence
Built in 1963
0.3 Acres Lot
$397,400 Zestimate®
$188/sqft
$2,957 Estimated rent
Home value
$397,400
$378,000 - $417,000
$2,957/mo
Zestimate® history
Loading...
Owner options
Explore your selling options
What's special
Gorgeous four-sided brick split-level has been completely renovated and reimagined! Walls were removed to create an open and entertaining floorplan between the kitchen, living room, and dining room. Fabulous high-end kitchen has all new soft-close cabinets with pantry, large island with seating for 4, quartz countertops, Whirlpool stainless steel appliance package, and tile backsplash. Massive primary suite on the lower level has enough space for a bedroom and sitting area with a decorative fireplace, giant walk-in closet, and an ensuite bath featuring a soaking tub, double sink vanity, quartz counters, walk-in shower with frameless glass, and linen closet. Two additional full baths have all-new tile, tubs, vanities, toilets, and fixtures. New and refinished real oak hardwoods throughout all levels. Large laundry room and plenty of storage throughout the home. The exterior features 2 brand new decks - one off the open living/dining/kitchen space on the main level, and one off the primary suite on the lower level. Full privacy fenced yard is ready for pets and family gatherings. Covered parking in the carport with driveway parking for at least 3 additional cars. Super convenient to I-285 and an easy walk to the local schools.
Zillow last checked: 8 hours ago
Listing updated: January 06, 2024 at 11:31am
Listed by:
Scott Carlyle 404-909-3858,
Southern Classic Realtors
Bought with:
Jeremy Trimmer, 370339
Keller Williams Realty
Source: GAMLS,MLS#: 10127456
Facts & features
Interior
Bedrooms & bathrooms
- Bedrooms: 5
- Bathrooms: 3
- Full bathrooms: 3
Kitchen
- Features: Breakfast Area, Kitchen Island, Pantry
Heating
- Central, Forced Air
Cooling
- Ceiling Fan(s), Central Air
Appliances
- Included: Electric Water Heater, Dishwasher, Disposal, Microwave, Refrigerator
- Laundry: In Hall
Features
- Double Vanity, Other, Walk-In Closet(s), Roommate Plan, Split Bedroom Plan
- Flooring: Hardwood, Tile
- Windows: Double Pane Windows
- Basement: Daylight,Interior Entry,Exterior Entry,Finished,Full
- Number of fireplaces: 1
- Fireplace features: Master Bedroom
- Common walls with other units/homes: No Common Walls
Interior area
- Total structure area: 2,335
- Total interior livable area: 2,335 sqft
- Finished area above ground: 2,335
- Finished area below ground: 0
Property
Parking
- Total spaces: 2
- Parking features: Attached, Carport
- Has carport: Yes
Features
- Levels: Three Or More
- Stories: 3
- Patio & porch: Deck
- Fencing: Fenced,Back Yard,Privacy,Wood
- Waterfront features: No Dock Or Boathouse
- Body of water: None
Lot
- Size: 0.30 Acres
- Features: Private
Details
- Parcel number: 15 188 17 008
- Special conditions: Agent Owned,No Disclosure
Construction
Type & style
- Home type: SingleFamily
- Architectural style: Brick 4 Side,Traditional
- Property subtype: Single Family Residence
Materials
- Brick
- Foundation: Block, Slab
- Roof: Composition
Condition
- Updated/Remodeled
- New construction: No
- Year built: 1963
Utilities & green energy
- Electric: 220 Volts
- Sewer: Public Sewer
- Water: Public
- Utilities for property: Cable Available, Electricity Available, Natural Gas Available, Water Available
Green energy
- Water conservation: Low-Flow Fixtures
Community & neighborhood
Security
- Security features: Carbon Monoxide Detector(s)
Community
- Community features: Park, Playground, Sidewalks, Street Lights, Near Public Transport, Walk To Schools, Near Shopping
Location
- Region: Decatur
- Subdivision: Mountain Brook
HOA & financial
HOA
- Has HOA: No
- Services included: None
Other
Other facts
- Listing agreement: Exclusive Right To Sell
Price history
| Date | Event | Price |
|---|---|---|
| 4/28/2023 | Sold | $440,000-2%$188/sqft |
Source: | ||
| 4/7/2023 | Pending sale | $449,000$192/sqft |
Source: | ||
| 4/1/2023 | Contingent | $449,000$192/sqft |
Source: | ||
| 3/13/2023 | Price change | $449,000-0.2%$192/sqft |
Source: | ||
| 2/1/2023 | Listed for sale | $450,000+125%$193/sqft |
Source: | ||
Public tax history
| Year | Property taxes | Tax assessment |
|---|---|---|
| 2025 | $5,747 +3.3% | $182,560 +11.8% |
| 2024 | $5,564 +30% | $163,280 +83.9% |
| 2023 | $4,280 +3.8% | $88,800 +3.1% |
Find assessor info on the county website
Neighborhood: Belvedere Park
Nearby schools
GreatSchools rating
- 3/10Snapfinger Elementary SchoolGrades: PK-5Distance: 1.1 mi
- 3/10Columbia Middle SchoolGrades: 6-8Distance: 3.5 mi
- 2/10Columbia High SchoolGrades: 9-12Distance: 1.4 mi
Schools provided by the listing agent
- Elementary: Snapfinger
- Middle: Columbia
- High: Columbia
Source: GAMLS. This data may not be complete. We recommend contacting the local school district to confirm school assignments for this home.
Get a cash offer in 3 minutes
Find out how much your home could sell for in as little as 3 minutes with a no-obligation cash offer.
Estimated market value$397,400
Get a cash offer in 3 minutes
Find out how much your home could sell for in as little as 3 minutes with a no-obligation cash offer.
Estimated market value
$397,400
