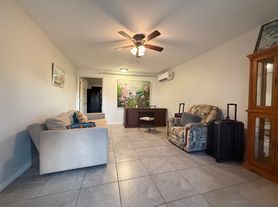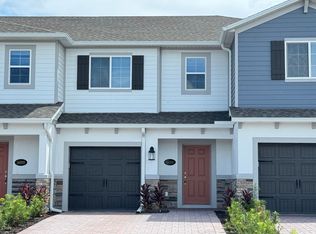Welcome to the home of your dreams! This stunning 4-bedroom, 2-bathroom residence offers the perfect blend of style and comfort, featuring a mix of tile and carpet flooring throughout. As you step through the inviting foyer, you'll be drawn into the heart of the home an open-concept design that seamlessly connects the living room, dining area, and kitchen. The space is bathed in natural light, thanks to large windows that frame serene pond views, creating a tranquil backdrop for everyday living. The kitchen is a chef's delight, boasting an oversized breakfast bar island, stainless steel appliances, and a pantry, making meal preparation a breeze. Each of the four bedrooms is generously sized, providing ample space for rest and relaxation. The primary suite, located at the rear of the home, offers picturesque pond views and features a private ensuite bathroom with double vanities, a walk-in shower, a walk-in closet, a linen closet, and a water closet. The remaining bedrooms share a well-appointed bathroom, ensuring convenience and comfort for both family and guests. The centrally located laundry room adds to the home's practicality, making chores effortless. Adding to the appeal of this home are the professional, paid-for solar panels. These provide exceptional energy efficiency, with most of the electricity being included due to their generation. This means you would essentially be paying little to nothing for electricity, depending on your consumption! This home is truly a gem, combining modern amenities with a serene setting. Don't miss the opportunity to make it yours!
House for rent
$2,295/mo
3639 Scarlet Oak Dr, Saint Cloud, FL 34772
4beds
1,846sqft
Price may not include required fees and charges.
Singlefamily
Available now
No pets
Central air
Corridor access laundry
2 Attached garage spaces parking
Electric
What's special
Oversized breakfast bar islandOpen-concept designTile and carpet flooringWalk-in showerStainless steel appliancesDouble vanitiesLinen closet
- 125 days |
- -- |
- -- |
Travel times
Looking to buy when your lease ends?
Consider a first-time homebuyer savings account designed to grow your down payment with up to a 6% match & 3.83% APY.
Facts & features
Interior
Bedrooms & bathrooms
- Bedrooms: 4
- Bathrooms: 2
- Full bathrooms: 2
Heating
- Electric
Cooling
- Central Air
Appliances
- Included: Dishwasher, Microwave, Oven, Refrigerator
- Laundry: Corridor Access, In Unit, Laundry Room
Features
- Kitchen/Family Room Combo, Open Floorplan, Split Bedroom, Walk In Closet, Walk-In Closet(s)
- Flooring: Carpet, Tile
Interior area
- Total interior livable area: 1,846 sqft
Property
Parking
- Total spaces: 2
- Parking features: Attached, Covered
- Has attached garage: Yes
- Details: Contact manager
Features
- Stories: 1
- Exterior features: Community Management Professionals, Corridor Access, Electric Water Heater, Electricity included in rent, Heating: Electric, Irrigation System, Kitchen/Family Room Combo, Laundry Room, Open Floorplan, Pets - No, Split Bedroom, View Type: Pond, Walk In Closet, Walk-In Closet(s)
Details
- Parcel number: 032730063800010340
Construction
Type & style
- Home type: SingleFamily
- Property subtype: SingleFamily
Condition
- Year built: 2020
Utilities & green energy
- Utilities for property: Electricity
Community & HOA
HOA
- Amenities included: Pond Year Round
Location
- Region: Saint Cloud
Financial & listing details
- Lease term: 12 Months
Price history
| Date | Event | Price |
|---|---|---|
| 9/19/2025 | Price change | $2,295-0.2%$1/sqft |
Source: Stellar MLS #O6316796 | ||
| 8/4/2025 | Price change | $2,300-2.1%$1/sqft |
Source: Stellar MLS #O6316796 | ||
| 6/9/2025 | Listed for rent | $2,350$1/sqft |
Source: Stellar MLS #O6316796 | ||
| 2/1/2025 | Listing removed | $415,000$225/sqft |
Source: | ||
| 10/17/2024 | Price change | $415,000-1.2%$225/sqft |
Source: | ||

