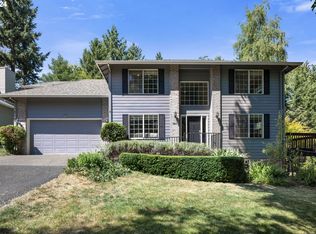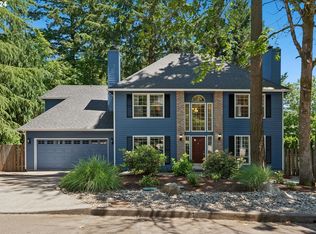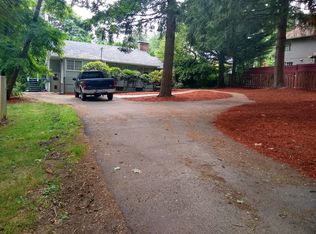Sold
$708,000
3639 SW Arnold St, Portland, OR 97219
4beds
2,110sqft
Residential, Single Family Residence
Built in 1991
6,969.6 Square Feet Lot
$685,300 Zestimate®
$336/sqft
$3,489 Estimated rent
Home value
$685,300
$630,000 - $747,000
$3,489/mo
Zestimate® history
Loading...
Owner options
Explore your selling options
What's special
Impeccably maintained traditional stunner in the heart of SW PDX! Pride of ownership beams through every aspect of this 4 bedroom, 2.5 bathroom home on an oversized corner lot! Enjoy the gardeners dream of a yard with plenty of patio space to entertain, or head across the street to Loll Wildwood Nature Trails for a whimsical hiking trails. Kitchen/family room open floor concept leads to spacious back patio/deck that hides away a beautiful backyard oasis. High ceiling entryway with formal living/dining room on main. All four bedrooms are upstairs. Oversized garage for storage and parking with plenty of additional driveway and street parking. Peek-a-Boo Hood View from Art room! Multiple SW hiking trails and Tryon Creek Park nearby. Moments to 99W, 1-5, Lewis and Clark College, PCC, Lake Oswego and Downtown PDX! [Home Energy Score = 3. HES Report at https://rpt.greenbuildingregistry.com/hes/OR10228391]
Zillow last checked: 8 hours ago
Listing updated: June 28, 2024 at 03:51am
Listed by:
Rachel Delavan 971-276-0158,
Delavan Realty Inc,
Phelan Van Deren 503-936-8815,
Delavan Realty Inc
Bought with:
Allison Grice, 200801056
KJK Properties PC
Source: RMLS (OR),MLS#: 23567192
Facts & features
Interior
Bedrooms & bathrooms
- Bedrooms: 4
- Bathrooms: 3
- Full bathrooms: 2
- Partial bathrooms: 1
- Main level bathrooms: 1
Primary bedroom
- Features: Bathroom, Skylight, Bathtub, Double Sinks, High Ceilings, Suite, Walkin Closet, Walkin Shower, Wallto Wall Carpet
- Level: Upper
- Area: 221
- Dimensions: 17 x 13
Bedroom 2
- Features: Closet, Cork Floor
- Level: Upper
- Area: 180
- Dimensions: 15 x 12
Bedroom 3
- Features: Closet, Wallto Wall Carpet
- Level: Upper
- Area: 156
- Dimensions: 13 x 12
Bedroom 4
- Features: Closet, Wallto Wall Carpet
- Level: Upper
- Area: 110
- Dimensions: 11 x 10
Dining room
- Features: Builtin Features, Hardwood Floors
- Level: Main
- Area: 120
- Dimensions: 12 x 10
Family room
- Features: Fireplace, Hardwood Floors
- Level: Main
- Area: 238
- Dimensions: 17 x 14
Kitchen
- Features: Builtin Range, Cook Island, Dishwasher, Disposal, Hardwood Floors, Microwave, Nook, Builtin Oven, Free Standing Refrigerator, Granite
- Level: Main
- Area: 140
- Width: 10
Living room
- Features: Builtin Features, Fireplace, Hardwood Floors, Sliding Doors
- Level: Main
- Area: 342
- Dimensions: 19 x 18
Heating
- Forced Air, Fireplace(s)
Cooling
- Central Air
Appliances
- Included: Built In Oven, Built-In Range, Cooktop, Dishwasher, Disposal, Free-Standing Refrigerator, Gas Appliances, Microwave, Stainless Steel Appliance(s), Washer/Dryer, Gas Water Heater
- Laundry: Laundry Room
Features
- Granite, High Ceilings, Closet, Built-in Features, Cook Island, Nook, Bathroom, Bathtub, Double Vanity, Suite, Walk-In Closet(s), Walkin Shower, Kitchen Island, Tile
- Flooring: Cork, Hardwood, Tile, Wall to Wall Carpet
- Doors: Sliding Doors
- Windows: Double Pane Windows, Vinyl Frames, Skylight(s)
- Basement: Crawl Space
- Number of fireplaces: 2
- Fireplace features: Wood Burning
Interior area
- Total structure area: 2,110
- Total interior livable area: 2,110 sqft
Property
Parking
- Total spaces: 2
- Parking features: Driveway, On Street, Garage Door Opener, Attached, Oversized
- Attached garage spaces: 2
- Has uncovered spaces: Yes
Accessibility
- Accessibility features: Accessible Full Bath, Utility Room On Main, Walkin Shower, Accessibility
Features
- Levels: Two
- Stories: 2
- Patio & porch: Deck, Patio
- Exterior features: Yard
- Has spa: Yes
- Spa features: Bath
- Fencing: Fenced
- Has view: Yes
- View description: Park/Greenbelt, Seasonal, Trees/Woods
Lot
- Size: 6,969 sqft
- Features: Corner Lot, Gentle Sloping, Greenbelt, Seasonal, Trees, Wooded, Sprinkler, SqFt 7000 to 9999
Details
- Parcel number: R236724
- Zoning: RES
Construction
Type & style
- Home type: SingleFamily
- Architectural style: Traditional
- Property subtype: Residential, Single Family Residence
Materials
- Lap Siding, Wood Composite
- Foundation: Concrete Perimeter
- Roof: Composition
Condition
- Resale
- New construction: No
- Year built: 1991
Utilities & green energy
- Gas: Gas
- Sewer: Public Sewer
- Water: Public
Community & neighborhood
Location
- Region: Portland
- Subdivision: Arnold Creek
Other
Other facts
- Listing terms: Cash,Conventional,FHA,VA Loan
- Road surface type: Paved
Price history
| Date | Event | Price |
|---|---|---|
| 6/28/2024 | Sold | $708,000+1.2%$336/sqft |
Source: | ||
| 5/30/2024 | Pending sale | $699,900$332/sqft |
Source: | ||
| 5/28/2024 | Listed for sale | $699,900+23.7%$332/sqft |
Source: | ||
| 6/15/2017 | Sold | $566,000+1.3%$268/sqft |
Source: | ||
| 5/12/2017 | Pending sale | $559,000$265/sqft |
Source: Living Room Realty #17011871 | ||
Public tax history
| Year | Property taxes | Tax assessment |
|---|---|---|
| 2025 | $11,449 +4.8% | $425,310 +3% |
| 2024 | $10,930 +3.3% | $412,930 +3% |
| 2023 | $10,580 +2.4% | $400,910 +3% |
Find assessor info on the county website
Neighborhood: West Portland Park
Nearby schools
GreatSchools rating
- 8/10Markham Elementary SchoolGrades: K-5Distance: 0.6 mi
- 8/10Jackson Middle SchoolGrades: 6-8Distance: 0.3 mi
- 8/10Ida B. Wells-Barnett High SchoolGrades: 9-12Distance: 2.5 mi
Schools provided by the listing agent
- Elementary: Markham
- Middle: Jackson
- High: Ida B Wells
Source: RMLS (OR). This data may not be complete. We recommend contacting the local school district to confirm school assignments for this home.
Get a cash offer in 3 minutes
Find out how much your home could sell for in as little as 3 minutes with a no-obligation cash offer.
Estimated market value
$685,300
Get a cash offer in 3 minutes
Find out how much your home could sell for in as little as 3 minutes with a no-obligation cash offer.
Estimated market value
$685,300


