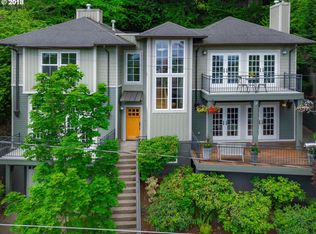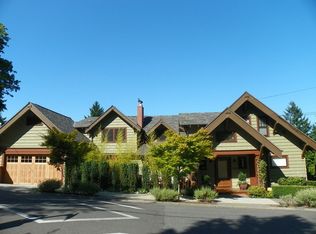Sold
$1,595,000
3639 NW Thurman St, Portland, OR 97210
5beds
5,863sqft
Residential, Single Family Residence
Built in 1911
0.59 Acres Lot
$1,548,900 Zestimate®
$272/sqft
$7,701 Estimated rent
Home value
$1,548,900
$1.44M - $1.67M
$7,701/mo
Zestimate® history
Loading...
Owner options
Explore your selling options
What's special
Home for the Holidays, #1 Save on your Holiday List. A Rosemary herb garden supplies an abundance of herbs for cooking in the Gourmet Kitchen. . A Well Loved House w/Over $400,000 Of Newer Improvements Is A Treasured Home. Come Fall in Love! Step to cafes & shops, minutes to NW 23rd Av amazing urban shopping and restaurants for the taste & experience of the Northwest. Forest Parks trails, Hike, Walkers, Running, Cycling paradise. Entertain & relax in this one of a kind & very well maintain home with incredible floor plan w/outdoor loving. Newer gourmet kitchen, Stainless steel appliances by Decor & Miele, quartz counters + subway tile, Bonus chef's pantry & wine cellar, Custom cabinetry w/built-ins throughout. Rejuvenation lighting throughout, French doors, Pocket doors, Hardwood floors, Tile & Stone floors, Media room w/built-ins or guest quarters w/bath, Primary Suite Romantic gas fireplace, Library-Den, Marble shower & Jetted soaking tub, Walk-in closets w/built-ins, Cozy reading window seats, Crown molding, Built-in features throughout, Storage galore. Dual efficient forced air gas furnaces + 2 H2o Tanks + 2 Central air conditioning units. Stunning Landscaping w/artisan stone garden patios, Stone gas fireplace. Observation deck w/Mt. Hood, Willamette River & City Views. Dual garages + workshop, Bonus space & storage. Amazing Italian cypress trees tower above the perennial gardens w/hundreds of blooms in the Spring and hundreds of colors in the Fall. Beyond the gates of the secret garden, stone terraced walls w/ fragrant garden patios of relaxation will return you to your memories and adventures in Italy, France & Spain on .59 acres. The Huntington House was the 'Polling House' or Voting House. An American Arts & Crafts architecture classic for Voters in the neighborhood communities to Vote.See You At The Open House Soon!
Zillow last checked: 8 hours ago
Listing updated: December 16, 2024 at 05:05am
Listed by:
James DeMarco 503-515-5574,
Investors Trust Realty,
LuAnne Dindia DeMarco, P.C.. 503-680-8676,
Investors Trust Realty
Bought with:
Holly Manchester, 200302206
RE/MAX Equity Group
Source: RMLS (OR),MLS#: 24675872
Facts & features
Interior
Bedrooms & bathrooms
- Bedrooms: 5
- Bathrooms: 5
- Full bathrooms: 4
- Partial bathrooms: 1
- Main level bathrooms: 1
Primary bedroom
- Features: Bathroom, Bookcases, Builtin Features, Closet Organizer, Fireplace, Ensuite, High Ceilings, Jetted Tub, Marble, Shower, Walkin Closet, Wood Floors
- Level: Upper
- Area: 378
- Dimensions: 27 x 14
Bedroom 2
- Features: Bay Window, Closet Organizer, High Ceilings, Walkin Closet, Wood Floors
- Level: Upper
- Area: 180
- Dimensions: 15 x 12
Bedroom 3
- Features: Bay Window, Closet Organizer, High Ceilings, Walkin Closet, Wood Floors
- Level: Upper
- Area: 153
- Dimensions: 17 x 9
Bedroom 4
- Features: Double Closet, Shared Bath, Shower, Walkin Closet, Wood Floors
- Level: Upper
- Area: 154
- Dimensions: 14 x 11
Bedroom 5
- Features: Patio, Shared Bath, Shower, Walkin Closet
- Level: Upper
- Area: 247
- Dimensions: 19 x 13
Dining room
- Features: Bay Window, Beamed Ceilings, French Doors, Hardwood Floors, Pantry, Patio, Flex Room, High Ceilings, Wainscoting
- Level: Main
- Area: 304
- Dimensions: 19 x 16
Family room
- Features: Bathroom, Builtin Features, Exterior Entry, Hardwood Floors, Flex Room, Wainscoting
- Level: Lower
- Area: 286
- Dimensions: 22 x 13
Kitchen
- Features: Bathroom, Builtin Features, Dishwasher, Eat Bar, Gas Appliances, Gourmet Kitchen, Island, Microwave, Pantry, Patio, Free Standing Range, Free Standing Refrigerator
- Level: Main
- Area: 253
- Width: 11
Living room
- Features: Fireplace, French Doors, Hardwood Floors, Patio, Closet, Wainscoting
- Level: Main
- Area: 459
- Dimensions: 27 x 17
Heating
- Forced Air, Forced Air 90, Fireplace(s)
Cooling
- Central Air
Appliances
- Included: Convection Oven, Dishwasher, Disposal, Free-Standing Gas Range, Free-Standing Range, Free-Standing Refrigerator, Gas Appliances, Microwave, Plumbed For Ice Maker, Range Hood, Stainless Steel Appliance(s), Washer/Dryer, Electric Water Heater, Gas Water Heater
- Laundry: Laundry Room
Features
- High Ceilings, High Speed Internet, Quartz, Soaking Tub, Sound System, Wainscoting, Double Closet, Shared Bath, Shower, Walk-In Closet(s), Bookcases, Built-in Features, Closet Organizer, Beamed Ceilings, Pantry, Bathroom, Eat Bar, Gourmet Kitchen, Kitchen Island, Closet, Marble, Butlers Pantry, Tile
- Flooring: Hardwood, Slate, Tile, Wall to Wall Carpet, Wood
- Doors: French Doors
- Windows: Double Pane Windows, Storm Window(s), Wood Frames, Bay Window(s)
- Basement: Daylight,Exterior Entry,Finished
- Number of fireplaces: 3
- Fireplace features: Gas, Wood Burning, Outside
Interior area
- Total structure area: 5,863
- Total interior livable area: 5,863 sqft
Property
Parking
- Total spaces: 2
- Parking features: Off Street, RV Access/Parking, Garage Door Opener, Extra Deep Garage, Tandem, Tuck Under
- Garage spaces: 2
Features
- Stories: 4
- Patio & porch: Covered Patio, Patio, Porch
- Exterior features: Dog Run, Fire Pit, Garden, Yard, Exterior Entry
- Has spa: Yes
- Spa features: Bath
- Fencing: Fenced
- Has view: Yes
- View description: City, Mountain(s), River
- Has water view: Yes
- Water view: River
Lot
- Size: 0.59 Acres
- Features: Corner Lot, Gentle Sloping, Level, Private, Terraced, Trees, SqFt 20000 to Acres1
Details
- Additional structures: RVParking, SecondGarage
- Parcel number: R117617
Construction
Type & style
- Home type: SingleFamily
- Architectural style: Craftsman,Custom Style
- Property subtype: Residential, Single Family Residence
Materials
- Shingle Siding, Wood Siding
- Foundation: Concrete Perimeter
- Roof: Composition
Condition
- Updated/Remodeled
- New construction: No
- Year built: 1911
Utilities & green energy
- Gas: Gas
- Sewer: Public Sewer
- Water: Public
- Utilities for property: Cable Connected
Community & neighborhood
Location
- Region: Portland
- Subdivision: Willamette Heights
Other
Other facts
- Listing terms: Cash,Conventional,VA Loan
- Road surface type: Paved
Price history
| Date | Event | Price |
|---|---|---|
| 12/16/2024 | Sold | $1,595,000-3.3%$272/sqft |
Source: | ||
| 11/20/2024 | Pending sale | $1,650,000$281/sqft |
Source: | ||
| 11/12/2024 | Price change | $1,650,000-1.5%$281/sqft |
Source: | ||
| 8/21/2024 | Listed for sale | $1,675,000+28.8%$286/sqft |
Source: | ||
| 12/7/2012 | Sold | $1,300,000-8.8%$222/sqft |
Source: | ||
Public tax history
| Year | Property taxes | Tax assessment |
|---|---|---|
| 2025 | $34,383 +3.7% | $1,277,240 +3% |
| 2024 | $33,147 +4% | $1,240,040 +3% |
| 2023 | $31,873 +2.2% | $1,203,930 +3% |
Find assessor info on the county website
Neighborhood: Northwest
Nearby schools
GreatSchools rating
- 5/10Chapman Elementary SchoolGrades: K-5Distance: 0.8 mi
- 5/10West Sylvan Middle SchoolGrades: 6-8Distance: 3.1 mi
- 8/10Lincoln High SchoolGrades: 9-12Distance: 2 mi
Schools provided by the listing agent
- Elementary: Chapman
- Middle: West Sylvan
- High: Lincoln
Source: RMLS (OR). This data may not be complete. We recommend contacting the local school district to confirm school assignments for this home.
Get a cash offer in 3 minutes
Find out how much your home could sell for in as little as 3 minutes with a no-obligation cash offer.
Estimated market value
$1,548,900
Get a cash offer in 3 minutes
Find out how much your home could sell for in as little as 3 minutes with a no-obligation cash offer.
Estimated market value
$1,548,900

