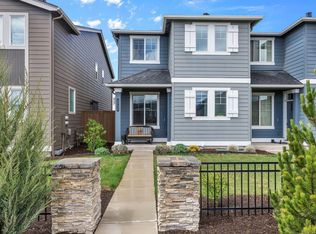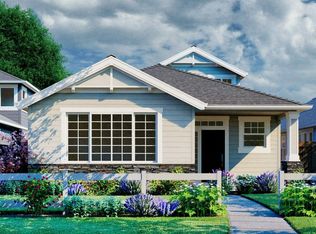Closed
$985,000
3639 NE Desert Juniper Ln, Bend, OR 97701
4beds
3baths
2,411sqft
Single Family Residence
Built in 2022
8,712 Square Feet Lot
$982,000 Zestimate®
$409/sqft
$3,561 Estimated rent
Home value
$982,000
$913,000 - $1.06M
$3,561/mo
Zestimate® history
Loading...
Owner options
Explore your selling options
What's special
Welcome to your dream home in the highly sought-after Petrosa neighborhood! This immaculate 4-bedroom, 3-bathroom residence features a spacious 3-car garage (1 a boat bay) and an impressive vaulted great room that exudes light and openness. Thoughtfully designed for comfort and privacy, the primary suite is fully separated from the other bedrooms, creating a serene retreat. The gourmet kitchen opens seamlessly to the living and dining areas—ideal for both entertaining and everyday living. Step outside to a manicured backyard that feels like a private oasis, perfect for relaxing or hosting. With high-end finishes throughout , peek-a-boo views, and maintained to perfection, this home looks and feels like a model. Don't miss this rare opportunity to live in one of the most desirable community in the area. Petrosa offers an exceptional lifestyle with nearby parks, trails, and modern amenities. Let the HOA care for your front yard and enjoy summers in your community swimming pool!
Zillow last checked: 8 hours ago
Listing updated: September 05, 2025 at 01:49pm
Listed by:
Pahlisch Real Estate, Inc. 541-385-6762
Bought with:
John L Scott Bend
Source: Oregon Datashare,MLS#: 220203351
Facts & features
Interior
Bedrooms & bathrooms
- Bedrooms: 4
- Bathrooms: 3
Heating
- Forced Air, Natural Gas
Cooling
- Whole House Fan
Appliances
- Included: Dishwasher, Disposal, Microwave, Oven, Range, Range Hood, Tankless Water Heater
Features
- Smart Lock(s), Breakfast Bar, Ceiling Fan(s), Double Vanity, Enclosed Toilet(s), Fiberglass Stall Shower, Kitchen Island, Linen Closet, Open Floorplan, Pantry, Primary Downstairs, Shower/Tub Combo, Smart Thermostat, Soaking Tub, Solid Surface Counters, Walk-In Closet(s)
- Flooring: Carpet, Laminate, Simulated Wood
- Windows: Low Emissivity Windows, Double Pane Windows, ENERGY STAR Qualified Windows, Vinyl Frames
- Basement: None
- Has fireplace: Yes
- Fireplace features: Gas, Great Room
- Common walls with other units/homes: No Common Walls
Interior area
- Total structure area: 2,411
- Total interior livable area: 2,411 sqft
Property
Parking
- Total spaces: 3
- Parking features: Attached, Concrete, Driveway, Garage Door Opener, Other
- Attached garage spaces: 3
- Has uncovered spaces: Yes
Accessibility
- Accessibility features: Smart Technology
Features
- Levels: One
- Stories: 1
- Patio & porch: Patio
- Fencing: Fenced
- Has view: Yes
- View description: Mountain(s), Neighborhood, Territorial
Lot
- Size: 8,712 sqft
- Features: Adjoins Public Lands, Drip System, Landscaped, Level, Sprinkler Timer(s), Sprinklers In Front, Sprinklers In Rear, Water Feature
Details
- Additional structures: Gazebo
- Parcel number: 283373
- Zoning description: RS
- Special conditions: Standard
Construction
Type & style
- Home type: SingleFamily
- Architectural style: Contemporary,Northwest,Traditional
- Property subtype: Single Family Residence
Materials
- Double Wall/Staggered Stud, Frame
- Foundation: Concrete Perimeter, Stemwall
- Roof: Composition
Condition
- New construction: No
- Year built: 2022
Details
- Builder name: PAHLISCH HOMES
Utilities & green energy
- Sewer: Public Sewer
- Water: Backflow Domestic, Backflow Irrigation, Public
- Utilities for property: Natural Gas Available
Community & neighborhood
Security
- Security features: Carbon Monoxide Detector(s), Smoke Detector(s)
Community
- Community features: Pool, Park, Playground, Trail(s)
Location
- Region: Bend
- Subdivision: Petrosa
HOA & financial
HOA
- Has HOA: Yes
- HOA fee: $160 monthly
- Amenities included: Clubhouse, Fitness Center, Landscaping, Park, Playground, Pool, Trail(s)
Other
Other facts
- Listing terms: Cash,Conventional,FHA,FMHA,USDA Loan,VA Loan
- Road surface type: Paved
Price history
| Date | Event | Price |
|---|---|---|
| 11/17/2025 | Sold | $985,000$409/sqft |
Source: Public Record | ||
| 9/5/2025 | Sold | $985,000-1.5%$409/sqft |
Source: | ||
| 8/6/2025 | Pending sale | $999,900$415/sqft |
Source: | ||
| 8/1/2025 | Listed for sale | $999,900$415/sqft |
Source: | ||
| 7/17/2025 | Pending sale | $999,900$415/sqft |
Source: | ||
Public tax history
| Year | Property taxes | Tax assessment |
|---|---|---|
| 2024 | $5,909 +7.9% | $352,920 +377.5% |
| 2023 | $5,478 +368% | $73,910 |
| 2022 | $1,171 +1749.3% | $73,910 |
Find assessor info on the county website
Neighborhood: 97701
Nearby schools
GreatSchools rating
- 7/10Ponderosa ElementaryGrades: K-5Distance: 0.8 mi
- 7/10Sky View Middle SchoolGrades: 6-8Distance: 1.9 mi
- 7/10Mountain View Senior High SchoolGrades: 9-12Distance: 1.1 mi
Schools provided by the listing agent
- Elementary: Ponderosa Elem
- Middle: Sky View Middle
- High: Mountain View Sr High
Source: Oregon Datashare. This data may not be complete. We recommend contacting the local school district to confirm school assignments for this home.

Get pre-qualified for a loan
At Zillow Home Loans, we can pre-qualify you in as little as 5 minutes with no impact to your credit score.An equal housing lender. NMLS #10287.
Sell for more on Zillow
Get a free Zillow Showcase℠ listing and you could sell for .
$982,000
2% more+ $19,640
With Zillow Showcase(estimated)
$1,001,640
