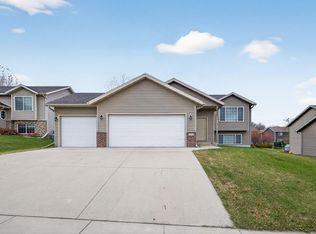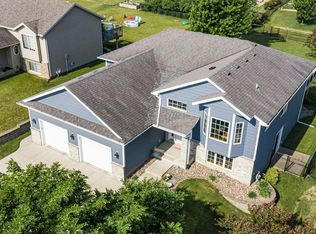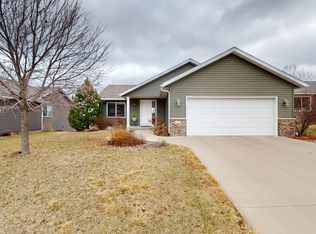This home is located in NW Rochester with close and easy access to downtown Rochester, the Douglas Trail, Hwy 52. This open floor plan offers, 4 bedrooms, 2 full baths, kitchen island, deck, 3 car attached garage, spacious lower level family room, washer and dryer in the home and much more. Rent is $1550/month, Security deposit is $1550, a minimum of 1 year lease is required, No Pets, No Section 8, No Rental Assistances, No Smoking. Please contact Kim at 507-358-9941 to schedule a showing if no answer leave a message on availability to see the home please reference home 3639. Application Fee is $40/adult living in the home, Tenants are responsible for lawn care, snow removal and all utilities. Available May 15th or earlier -- Minimum 1 YR LEASE is Required -No Pets, No Section 8, No Rental Assistances, No Smoking. Please contact Kim at 507-358-9941 to schedule a showing if no answer leave a message on availability to see the home please reference home 3639. Application Fee is $40/adult living in the home. Tenants are responsible for lawn care, snow removal and all utilities.
This property is off market, which means it's not currently listed for sale or rent on Zillow. This may be different from what's available on other websites or public sources.


